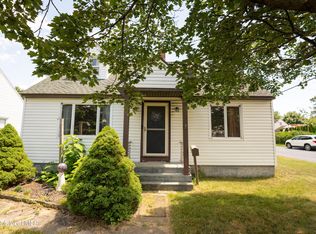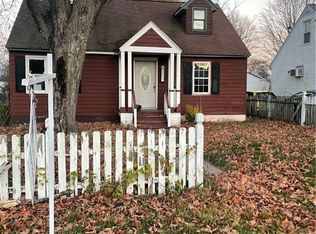You will fall in love with this charming Cape, loaded with character. The living room opens into the sun filled kitchen and there are 3 bedrooms and a study with hardwood floors throughout. Enjoy the summer in the sun room overlooking the private backyard. Inground lawn sprinklers. Add your personal touches and make this house your own. Convenient to everything, stores, restaurants, schools and easy access to 890 & NYS Thruway. Mohonesen Schools.
This property is off market, which means it's not currently listed for sale or rent on Zillow. This may be different from what's available on other websites or public sources.

