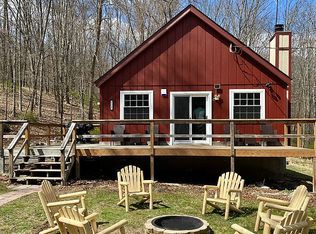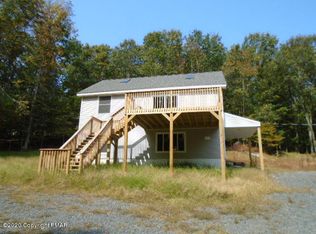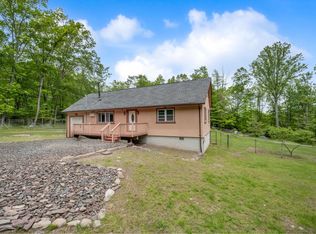WHAT A LOCATION! TUCKED AWAY AT THE END OF A CUL-DE-SAC, YOU CAN HEAR THE NEARBY STREAM ALL THE TIME! APPRAISED AT $145K, BUYER COULD NOT GET MORTGAGE! Inviting living room with gorgeous stone fireplace, huge window, and wood flrs opens seamlessly to the dining room + Kitchen, which has had a makeover! New counters and backsplash give it style. Sliders open to the private back yard surrounded by woods. Down the hall are 3 generous bedrooms including the master with bath, and hall bath. Lots of closet space, pull down attic, and newer wood laminate floors are so easy care. Downstairs is a huge family room with new floors, a powder room, and laundry, opening to the 2 car garage and macadam driveway, ALL ON 1.19 ACRES OF POCONO BEAUTY! SEE PHOTOS!
This property is off market, which means it's not currently listed for sale or rent on Zillow. This may be different from what's available on other websites or public sources.



