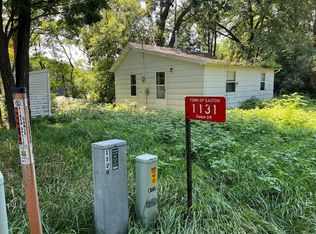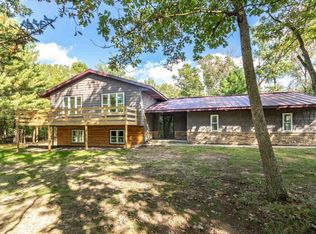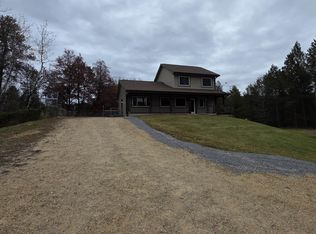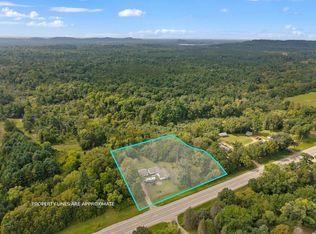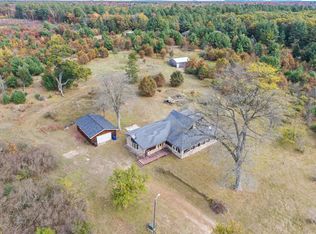Waterfront! Enjoy the beauty and serenity of the peaceful sights and tranquility of living smack dab on the river. There's a private pier included and mature trees. Two more vacant parcels (not waterfront) of wooded land included across the street. This large modern raised ranch 4 bedroom (1 is non conforming) home features a huge family room that is currently used as a 4 large screen TV game room with a walk out to the upper deck. The furnace and central air conditioning have been replaced within the past 10 years. Just a stones throw to the famous Wisconsin Dells and a short drive to Adams. Only about a half hour to Wisconsin Rapids. Buy it now! Just in time for Summer recreation. Schedule a private showing today.
Active
Price cut: $30K (9/18)
$399,900
1129 Ember Drive, Adams, WI 53910
4beds
2,117sqft
Est.:
Single Family Residence
Built in 2010
0.73 Acres Lot
$397,500 Zestimate®
$189/sqft
$-- HOA
What's special
Huge family roomModern raised ranchPrivate pierPeaceful sights and tranquilityUpper deckMature trees
- 205 days |
- 131 |
- 0 |
Zillow last checked: 8 hours ago
Listing updated: September 18, 2025 at 08:14pm
Listed by:
Bob Meixner 608-697-0633,
Century 21 Affiliated
Source: WIREX MLS,MLS#: 2000550 Originating MLS: South Central Wisconsin MLS
Originating MLS: South Central Wisconsin MLS
Tour with a local agent
Facts & features
Interior
Bedrooms & bathrooms
- Bedrooms: 4
- Bathrooms: 2
- Full bathrooms: 2
Primary bedroom
- Level: Upper
- Area: 135
- Dimensions: 15 x 9
Bedroom 2
- Level: Upper
- Area: 120
- Dimensions: 12 x 10
Bedroom 3
- Level: Upper
- Area: 100
- Dimensions: 10 x 10
Bedroom 4
- Level: Upper
- Area: 108
- Dimensions: 12 x 9
Bathroom
- Features: At least 1 Tub, No Master Bedroom Bath
Kitchen
- Level: Main
- Area: 100
- Dimensions: 10 x 10
Living room
- Level: Main
- Area: 198
- Dimensions: 18 x 11
Heating
- Propane, Forced Air
Cooling
- Central Air
Appliances
- Included: Range/Oven, Refrigerator, Microwave, Washer
Features
- High Speed Internet
- Basement: None / Slab
Interior area
- Total structure area: 2,117
- Total interior livable area: 2,117 sqft
- Finished area above ground: 2,117
- Finished area below ground: 0
Property
Parking
- Total spaces: 2
- Parking features: 2 Car, Attached, Built-in under Home
- Attached garage spaces: 2
Features
- Levels: Two
- Stories: 2
- Patio & porch: Deck, Patio
- On waterfront: Yes
- Waterfront features: Waterfront, River, Dock/Pier, No Motor Lake, Stream/Creek
- Body of water: Campbell
Lot
- Size: 0.73 Acres
- Features: Wooded
Details
- Parcel number: 010010940000
- Zoning: Residentia
Construction
Type & style
- Home type: SingleFamily
- Architectural style: Other
- Property subtype: Single Family Residence
Materials
- Vinyl Siding
Condition
- 11-20 Years
- New construction: No
- Year built: 2010
Utilities & green energy
- Sewer: Holding Tank
- Water: Well
- Utilities for property: Cable Available
Community & HOA
Location
- Region: Adams
- Municipality: Easton
Financial & listing details
- Price per square foot: $189/sqft
- Tax assessed value: $198,000
- Annual tax amount: $3,066
- Date on market: 5/23/2025
- Inclusions: Refrigerator, Electric Oven/Range, Microwave And Shelf, Washer, Lp Tank Is Leased, Sand Box
- Exclusions: Dryer, Sellers' Personal Items
Estimated market value
$397,500
$378,000 - $417,000
$2,077/mo
Price history
Price history
| Date | Event | Price |
|---|---|---|
| 9/18/2025 | Price change | $399,900-7%$189/sqft |
Source: | ||
| 5/23/2025 | Listed for sale | $429,900+142.2%$203/sqft |
Source: | ||
| 8/20/2021 | Sold | $177,500-1.4%$84/sqft |
Source: | ||
| 6/14/2021 | Listed for sale | $180,000$85/sqft |
Source: SCWMLS #1911816 Report a problem | ||
Public tax history
Public tax history
| Year | Property taxes | Tax assessment |
|---|---|---|
| 2024 | $2,662 +12.2% | $190,800 |
| 2023 | $2,372 +12.8% | $190,800 +58.3% |
| 2022 | $2,103 -7.6% | $120,500 |
Find assessor info on the county website
BuyAbility℠ payment
Est. payment
$2,534/mo
Principal & interest
$1961
Property taxes
$433
Home insurance
$140
Climate risks
Neighborhood: 53910
Nearby schools
GreatSchools rating
- 5/10Adams-Friendship Middle SchoolGrades: 5-8Distance: 8.5 mi
- 6/10Adams-Friendship High SchoolGrades: 9-12Distance: 8.6 mi
- 7/10Adams-Friendship Elementary SchoolGrades: PK-4Distance: 8.6 mi
Schools provided by the listing agent
- Elementary: Adams-Friendship
- Middle: Adams-Friendship
- High: Adams-Friendship
- District: Adams-Friendship
Source: WIREX MLS. This data may not be complete. We recommend contacting the local school district to confirm school assignments for this home.
- Loading
- Loading
