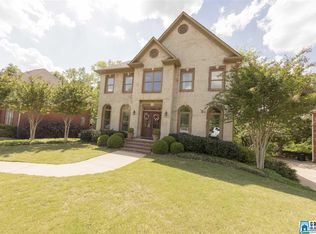Sold for $482,500
$482,500
1129 Eagle Park Rd, Birmingham, AL 35242
4beds
3,354sqft
Single Family Residence
Built in 1997
10,454.4 Square Feet Lot
$503,900 Zestimate®
$144/sqft
$3,446 Estimated rent
Home value
$503,900
$479,000 - $529,000
$3,446/mo
Zestimate® history
Loading...
Owner options
Explore your selling options
What's special
Special Home on a Special Lot....Open Concept with a 2 story Foyer and Great Room. Large all white Kitchen with Granite Countertops and lots of Cabinets and Storage. Mstr. Bedroom on the Main with a Glamour Bath and large Closet Space. Upstairs is 2 oversized Guest Suites with connecting Bath areas and nice Closets. Also on the upper level is a Walkout Attic that adds to the abundant Storage throughout. Lower Level is a Studio Type Living area with a Kitchenette, Full Bath and Open Den Bedroom area that is all daylight. Also from the lower level you can access your Backyard Oasis through the Screened Patio/Deck area that overlooks a Stunning Water Feature and lots of Trees and Privacy. Not a better lot in the area!! Clean and Neat both in and out. Don't Miss it!!
Zillow last checked: 8 hours ago
Listing updated: January 23, 2024 at 06:45am
Listed by:
David Emory 205-969-8910,
ARC Realty
Bought with:
Kay Zarzour
ERA King Real Estate - Birmingham
Source: GALMLS,MLS#: 21367708
Facts & features
Interior
Bedrooms & bathrooms
- Bedrooms: 4
- Bathrooms: 4
- Full bathrooms: 3
- 1/2 bathrooms: 1
Primary bedroom
- Level: First
Bedroom 1
- Level: Second
Bedroom 2
- Level: Second
Bedroom 3
- Level: Basement
Primary bathroom
- Level: First
Bathroom 1
- Level: First
Bathroom 3
- Level: Basement
Dining room
- Level: First
Kitchen
- Features: Eat-in Kitchen, Kitchen Island, Pantry
- Level: First
Basement
- Area: 1576
Heating
- Dual Systems (HEAT), Natural Gas
Cooling
- Central Air, Dual, Electric, Ceiling Fan(s)
Appliances
- Included: Electric Cooktop, Dishwasher, Microwave, Electric Oven, Stainless Steel Appliance(s), Stove-Electric, Gas Water Heater
- Laundry: Electric Dryer Hookup, Washer Hookup, Main Level, Laundry Room, Laundry (ROOM), Yes
Features
- Recessed Lighting, High Ceilings, Cathedral/Vaulted, Smooth Ceilings, Soaking Tub, Linen Closet, Separate Shower, Tub/Shower Combo, Walk-In Closet(s), In-Law Floorplan
- Flooring: Carpet, Hardwood
- Doors: Insulated Door
- Windows: Double Pane Windows
- Basement: Full,Partially Finished,Daylight,Concrete
- Attic: Walk-In,Yes
- Number of fireplaces: 1
- Fireplace features: Marble (FIREPL), Great Room, Gas
Interior area
- Total interior livable area: 3,354 sqft
- Finished area above ground: 2,354
- Finished area below ground: 1,000
Property
Parking
- Total spaces: 2
- Parking features: Basement, Driveway, Lower Level, Off Street, Garage Faces Side
- Attached garage spaces: 2
- Has uncovered spaces: Yes
Features
- Levels: One and One Half
- Stories: 1
- Patio & porch: Screened, Patio, Porch Screened, Covered (DECK), Open (DECK), Screened (DECK), Deck
- Pool features: In Ground, Community
- Has view: Yes
- View description: None
- Waterfront features: No
Lot
- Size: 10,454 sqft
- Features: Cul-De-Sac, Many Trees, Irregular Lot, Subdivision
Details
- Parcel number: 093030003004.000
- Special conditions: N/A
Construction
Type & style
- Home type: SingleFamily
- Property subtype: Single Family Residence
Materials
- Brick, Wood Siding
- Foundation: Basement
Condition
- Year built: 1997
Utilities & green energy
- Water: Public
- Utilities for property: Sewer Connected, Underground Utilities
Community & neighborhood
Community
- Community features: Street Lights, Curbs
Location
- Region: Birmingham
- Subdivision: Eagle Point
HOA & financial
HOA
- Has HOA: Yes
- HOA fee: $370 annually
- Amenities included: Management
- Services included: Maintenance Grounds, Utilities for Comm Areas
Other
Other facts
- Price range: $482.5K - $482.5K
Price history
| Date | Event | Price |
|---|---|---|
| 1/22/2024 | Sold | $482,500-3.5%$144/sqft |
Source: | ||
| 12/21/2023 | Contingent | $499,900$149/sqft |
Source: | ||
| 10/14/2023 | Listed for sale | $499,900+36.2%$149/sqft |
Source: | ||
| 7/2/2019 | Listing removed | $366,900$109/sqft |
Source: RE/MAX Southern Homes #851088 Report a problem | ||
| 7/2/2019 | Listed for sale | $366,900$109/sqft |
Source: RE/MAX Southern Homes #851088 Report a problem | ||
Public tax history
| Year | Property taxes | Tax assessment |
|---|---|---|
| 2025 | -- | $48,100 +11.9% |
| 2024 | $1,597 +4.8% | $42,980 +4.7% |
| 2023 | $1,524 +3.9% | $41,040 +3.9% |
Find assessor info on the county website
Neighborhood: Eagle Point
Nearby schools
GreatSchools rating
- 10/10Oak Mt Elementary SchoolGrades: PK-3Distance: 3.2 mi
- 5/10Oak Mt Middle SchoolGrades: 6-8Distance: 3.1 mi
- 8/10Oak Mt High SchoolGrades: 9-12Distance: 4.3 mi
Schools provided by the listing agent
- Elementary: Oak Mountain
- Middle: Oak Mountain
- High: Oak Mountain
Source: GALMLS. This data may not be complete. We recommend contacting the local school district to confirm school assignments for this home.
Get a cash offer in 3 minutes
Find out how much your home could sell for in as little as 3 minutes with a no-obligation cash offer.
Estimated market value$503,900
Get a cash offer in 3 minutes
Find out how much your home could sell for in as little as 3 minutes with a no-obligation cash offer.
Estimated market value
$503,900
