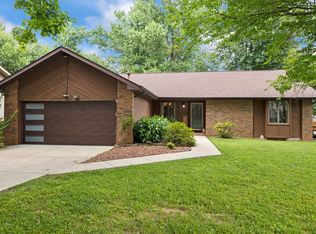Closed
Price Unknown
1129 E Oak Tree Lane, Springfield, MO 65810
4beds
1,803sqft
Single Family Residence
Built in 1979
0.31 Acres Lot
$289,800 Zestimate®
$--/sqft
$1,830 Estimated rent
Home value
$289,800
$264,000 - $319,000
$1,830/mo
Zestimate® history
Loading...
Owner options
Explore your selling options
What's special
Welcome to 1129 East Oak Tree Lane in Springfield! This beautiful 4-bedroom, 2-bath home has the perfect mix of cozy and fun. Inside, you'll find a big living room with wood beams, a stone fireplace, and lots of space to relax or hang out with friends. The kitchen has sleek white cabinets, granite countertops, and stainless steel appliances. There's even a breakfast bar and a dining area with big windows that let in natural light.The bedrooms are roomy and peaceful, and the master bedroom has big windows and a walk-in closet. The fourth bedroom is perfect for a flex space with many purposes like a guest room, bonus room or office with its own outdoor access! The bathrooms are updated and clean, ready for you to move in and enjoy.Step outside to the amazing backyard! There's a large fire pit area, string lights in the trees, and a large yard for children to play. The covered patio for outdoor seating or the perfect place for a hot tub, and even an outdoor kitchen with a built-in grill. It's perfect for cookouts, parties, or just relaxing under the trees.Located in a quiet neighborhood close to Medical Mile and Lake Springfield Park, this home is great for families or anyone who wants space to enjoy life. Come see it today--you're going to love it!
Zillow last checked: 8 hours ago
Listing updated: June 17, 2025 at 11:11am
Listed by:
Langston Group 417-879-7979,
Murney Associates - Primrose
Bought with:
Michael A Crabb, 1999093635
Murney Associates - Primrose
Source: SOMOMLS,MLS#: 60293920
Facts & features
Interior
Bedrooms & bathrooms
- Bedrooms: 4
- Bathrooms: 2
- Full bathrooms: 2
Heating
- Forced Air, Natural Gas
Cooling
- Attic Fan, Central Air
Appliances
- Included: Electric Cooktop, Disposal, Dishwasher
- Laundry: Laundry Room, W/D Hookup
Features
- Wet Bar, Granite Counters, Walk-In Closet(s), Walk-in Shower
- Flooring: Laminate, Slate, Tile
- Has basement: No
- Has fireplace: Yes
- Fireplace features: Family Room, Wood Burning
Interior area
- Total structure area: 1,803
- Total interior livable area: 1,803 sqft
- Finished area above ground: 1,803
- Finished area below ground: 0
Property
Parking
- Total spaces: 2
- Parking features: Driveway, Garage Faces Front
- Attached garage spaces: 2
- Has uncovered spaces: Yes
Features
- Levels: One
- Stories: 1
- Patio & porch: Covered, Front Porch, Rear Porch
- Exterior features: Rain Gutters
- Fencing: Privacy,Full
Lot
- Size: 0.31 Acres
- Features: Level
Details
- Parcel number: 1824401069
Construction
Type & style
- Home type: SingleFamily
- Architectural style: Ranch
- Property subtype: Single Family Residence
Materials
- HardiPlank Type, Stone
- Foundation: Crawl Space
- Roof: Composition
Condition
- Year built: 1979
Utilities & green energy
- Sewer: Public Sewer
- Water: Public
Community & neighborhood
Location
- Region: Springfield
- Subdivision: Pin Oak Place
Other
Other facts
- Listing terms: Cash,VA Loan,FHA,Conventional
- Road surface type: Asphalt
Price history
| Date | Event | Price |
|---|---|---|
| 6/16/2025 | Sold | -- |
Source: | ||
| 5/14/2025 | Pending sale | $295,000$164/sqft |
Source: | ||
| 5/8/2025 | Price change | $295,000+34.1%$164/sqft |
Source: | ||
| 3/18/2021 | Pending sale | $220,000$122/sqft |
Source: | ||
| 3/17/2021 | Listed for sale | $220,000+18.9%$122/sqft |
Source: | ||
Public tax history
| Year | Property taxes | Tax assessment |
|---|---|---|
| 2025 | $2,133 +1.4% | $41,400 +8.9% |
| 2024 | $2,105 +0.5% | $38,000 |
| 2023 | $2,093 +19.7% | $38,000 +16.8% |
Find assessor info on the county website
Neighborhood: 65810
Nearby schools
GreatSchools rating
- 10/10Walt Disney Elementary SchoolGrades: K-5Distance: 1.9 mi
- 8/10Cherokee Middle SchoolGrades: 6-8Distance: 0.7 mi
- 8/10Kickapoo High SchoolGrades: 9-12Distance: 2.4 mi
Schools provided by the listing agent
- Elementary: SGF-Disney
- Middle: SGF-Cherokee
- High: SGF-Kickapoo
Source: SOMOMLS. This data may not be complete. We recommend contacting the local school district to confirm school assignments for this home.
