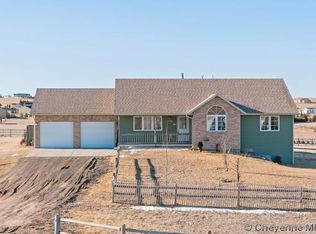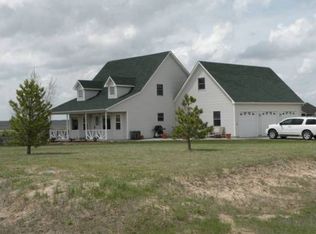This Beautiful home features 3 bedrooms, 2 baths with a 2-car attached garage and a huge 50x70 dream shop that sits on approx. 2.84 acres. New paint and all new carpet as well! New dishwasher and refrigerator! Large 5-piece master bath with a jetted tub and huge walk-in closet. Lots of natural light throughout the home. Unfinished basement ready to do with whatever you like. Gas fireplace in the living room with huge vaulted ceilings. Just far enough away from town to call it country living. HURRY!!
This property is off market, which means it's not currently listed for sale or rent on Zillow. This may be different from what's available on other websites or public sources.


