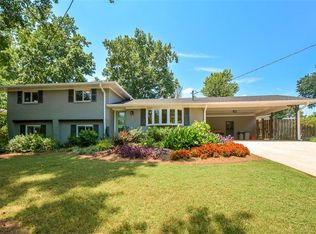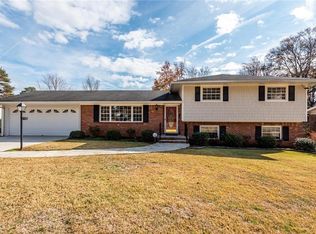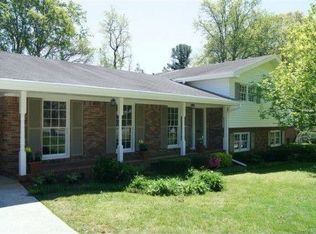Closed
$610,000
1129 Chatsworth Dr, Avondale Estates, GA 30002
4beds
1,988sqft
Single Family Residence, Residential
Built in 1961
0.3 Acres Lot
$629,700 Zestimate®
$307/sqft
$2,358 Estimated rent
Home value
$629,700
$598,000 - $661,000
$2,358/mo
Zestimate® history
Loading...
Owner options
Explore your selling options
What's special
Beautifully updated home, this MCM decorated split ranch is light and bright and will incite delight! Seriously, this home offers a stunning and custom front entry that opens to a great room connected to the kitchen with a granite bar and kitchen area. New windows throughout, hardwoods on upper level and main level, w/ new flooring on the lower level. Kitchen also opens to the backyard & has a separate interior door to the 2 car garage. Upper level has a perfect primary suite with double vanity in the bath and 2 bright bedrooms. Lower level has a 4th bedroom, great open flex space with sliding doors to the patio and backyard. 2nd full bathroom. Added bonus is a kitchenette with dishwasher, sink and loads of counter space. Yard is fenced. Located in bustling Avondale Estates with optional community features such as Swim/ Tennis and Community Club. City Events are sponsored on Town Green and dining options are close by. Come see what all the chatter is about and Welcome Home.
Zillow last checked: 8 hours ago
Listing updated: December 14, 2023 at 10:53pm
Listing Provided by:
Thomas Roberts,
Bolst, Inc. 404-358-5857,
LEIGH LYNCH,
Bolst, Inc.
Bought with:
Tiffanie Jones, 339464
Bolst, Inc.
Source: FMLS GA,MLS#: 7300733
Facts & features
Interior
Bedrooms & bathrooms
- Bedrooms: 4
- Bathrooms: 2
- Full bathrooms: 2
Primary bedroom
- Features: Oversized Master
- Level: Oversized Master
Bedroom
- Features: Oversized Master
Primary bathroom
- Features: Double Vanity, Tub/Shower Combo
Dining room
- Features: Open Concept
Kitchen
- Features: Cabinets White, Eat-in Kitchen, Stone Counters, View to Family Room
Heating
- Forced Air, Natural Gas
Cooling
- Ceiling Fan(s), Central Air
Appliances
- Included: Dishwasher, Disposal, Dryer, Electric Cooktop, Electric Oven, Refrigerator, Washer
- Laundry: Laundry Room, Lower Level
Features
- Double Vanity, Entrance Foyer
- Flooring: Ceramic Tile, Hardwood, Other
- Windows: Insulated Windows
- Basement: Crawl Space
- Has fireplace: No
- Fireplace features: None
- Common walls with other units/homes: No Common Walls
Interior area
- Total structure area: 1,988
- Total interior livable area: 1,988 sqft
Property
Parking
- Total spaces: 2
- Parking features: Driveway, Garage, Garage Door Opener, Garage Faces Rear, Kitchen Level
- Garage spaces: 2
- Has uncovered spaces: Yes
Accessibility
- Accessibility features: None
Features
- Levels: Multi/Split
- Patio & porch: Patio
- Exterior features: Private Yard, Rain Gutters, No Dock
- Pool features: None
- Spa features: None
- Fencing: Back Yard,Chain Link
- Has view: Yes
- View description: City
- Waterfront features: None
- Body of water: None
Lot
- Size: 0.30 Acres
- Dimensions: 150 x 100
- Features: Back Yard, Front Yard
Details
- Additional structures: None
- Parcel number: 15 217 05 019
- Other equipment: Dehumidifier
- Horse amenities: None
Construction
Type & style
- Home type: SingleFamily
- Architectural style: Mid-Century Modern,Ranch
- Property subtype: Single Family Residence, Residential
Materials
- Brick 4 Sides
- Foundation: Concrete Perimeter
- Roof: Composition
Condition
- Resale
- New construction: No
- Year built: 1961
Utilities & green energy
- Electric: 110 Volts
- Sewer: Public Sewer
- Water: Public
- Utilities for property: Cable Available, Electricity Available, Natural Gas Available, Phone Available, Sewer Available, Water Available
Green energy
- Energy efficient items: Insulation
- Energy generation: None
Community & neighborhood
Security
- Security features: Secured Garage/Parking
Community
- Community features: Near Schools, Near Shopping, Near Trails/Greenway, Park, Playground, Pool, Swim Team, Tennis Court(s), Other
Location
- Region: Avondale Estates
- Subdivision: Avonwood
Other
Other facts
- Road surface type: Asphalt
Price history
| Date | Event | Price |
|---|---|---|
| 12/12/2023 | Sold | $610,000+1.7%$307/sqft |
Source: | ||
| 11/21/2023 | Pending sale | $599,900$302/sqft |
Source: | ||
| 11/10/2023 | Contingent | $599,900$302/sqft |
Source: | ||
| 11/9/2023 | Listed for sale | $599,900+32.6%$302/sqft |
Source: | ||
| 1/5/2021 | Sold | $452,500-5.7%$228/sqft |
Source: | ||
Public tax history
| Year | Property taxes | Tax assessment |
|---|---|---|
| 2024 | $8,432 +3.4% | $233,600 -2.2% |
| 2023 | $8,155 +17.1% | $238,800 +31.9% |
| 2022 | $6,962 +158.1% | $181,000 -6.6% |
Find assessor info on the county website
Neighborhood: 30002
Nearby schools
GreatSchools rating
- 5/10Avondale Elementary SchoolGrades: PK-5Distance: 0.9 mi
- 5/10Druid Hills Middle SchoolGrades: 6-8Distance: 4 mi
- 6/10Druid Hills High SchoolGrades: 9-12Distance: 3.5 mi
Schools provided by the listing agent
- Elementary: Avondale
- Middle: Druid Hills
- High: Druid Hills
Source: FMLS GA. This data may not be complete. We recommend contacting the local school district to confirm school assignments for this home.
Get a cash offer in 3 minutes
Find out how much your home could sell for in as little as 3 minutes with a no-obligation cash offer.
Estimated market value
$629,700
Get a cash offer in 3 minutes
Find out how much your home could sell for in as little as 3 minutes with a no-obligation cash offer.
Estimated market value
$629,700


