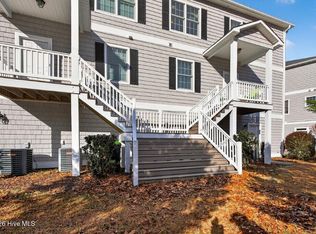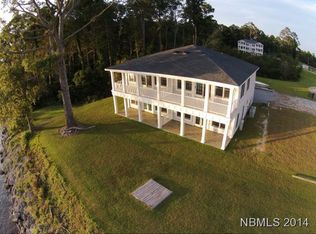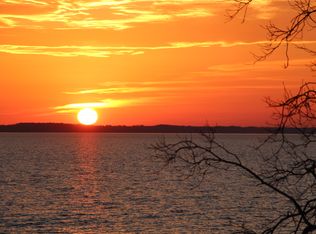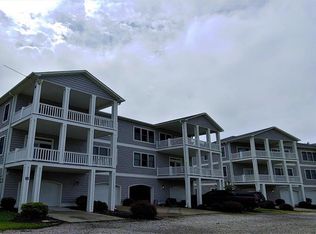Sold for $383,500
$383,500
1129 Bennett Road Unit 6a, Minnesott Beach, NC 28510
2beds
1,940sqft
Condominium
Built in 2007
-- sqft lot
$403,100 Zestimate®
$198/sqft
$2,324 Estimated rent
Home value
$403,100
$383,000 - $427,000
$2,324/mo
Zestimate® history
Loading...
Owner options
Explore your selling options
What's special
Elegant riverfront fully-furnished villa directly on the Neuse River in Minnesott Beach, NC that features a large covered veranda on both floors overlooking 5 miles plus of pristine waterfront with the perfect Southwest exposure that offers cooling summer breezes and warm winter sunshine! This 1,940 hsf condo features a master bedroom & guest bedroom both with ensuite tiled bathrooms, walk-in tiled shower, zoned HVAC units - one for each floor, 9' ceilings, open-concept living/dining/kitchen with a reverse floor plan featuring water views from every room! The professionally re-designed space features a modern feel while adding the warmth of a gas fireplace and a full covered veranda that accents the beautiful water views and incredible year-round sunsets! New roof and two new HVAC units in 2022! Walk, bike, golf cart to a full-service marina (Wayfarers Cove), Minnesott Golf & Country Club and within a few minutes to the Minnesott Beach free ferry that crosses the Neuse River (20 minutes crossing time) on the way to Atlantic Beach and the Crystal Coast! Community fishing/boating concrete pier, bulkhead, fire pit & seating areas where every evening you can enjoy the pristine views with a warm fire and the sounds of shore birds! Bicycles and kayak included!
Nothin' could be Finer!
Zillow last checked: 8 hours ago
Listing updated: February 16, 2024 at 12:21pm
Listed by:
ALLEN PROPST 252-671-4644,
MARINER REALTY, INC
Bought with:
The DONNA AND TEAM NEW BERN
Keller Williams Realty
Source: Hive MLS,MLS#: 100407627 Originating MLS: Neuse River Region Association of Realtors
Originating MLS: Neuse River Region Association of Realtors
Facts & features
Interior
Bedrooms & bathrooms
- Bedrooms: 2
- Bathrooms: 3
- Full bathrooms: 2
- 1/2 bathrooms: 1
Primary bedroom
- Description: 7 X 8 sitting area
- Level: First
- Dimensions: 14 x 13
Bedroom 2
- Description: ensuite bath
- Level: First
- Dimensions: 12 x 12
Dining room
- Level: Second
- Dimensions: 9.2 x 17
Family room
- Level: Second
- Dimensions: 10 x 13
Kitchen
- Level: Second
- Dimensions: 12.5 x 14.5
Living room
- Level: Second
- Dimensions: 14.3 x 23
Other
- Description: Foyer
- Level: First
- Dimensions: 8 x 10
Heating
- Fireplace(s), Heat Pump, Zoned, Electric
Cooling
- Heat Pump, Zoned
Appliances
- Included: Vented Exhaust Fan, Gas Cooktop, Electric Oven, Built-In Microwave, Water Softener, Washer, Refrigerator, Dryer
- Laundry: In Hall
Features
- Master Downstairs, Walk-in Closet(s), Tray Ceiling(s), High Ceilings, Entrance Foyer, Ceiling Fan(s), Furnished, Pantry, Reverse Floor Plan, Walk-in Shower, Blinds/Shades, Gas Log, Walk-In Closet(s)
- Flooring: Carpet, LVT/LVP, Tile
- Windows: Thermal Windows
- Has fireplace: Yes
- Fireplace features: Gas Log
- Furnished: Yes
Interior area
- Total structure area: 1,940
- Total interior livable area: 1,940 sqft
Property
Parking
- Total spaces: 2
- Parking features: Gravel
- Uncovered spaces: 2
Features
- Levels: Two
- Stories: 2
- Patio & porch: Covered, Patio, Balcony
- Exterior features: Gas Log
- Fencing: None
- Has view: Yes
- View description: River, Water
- Has water view: Yes
- Water view: River,Water
- Waterfront features: Pier, Bulkhead, Water Access Comm
- Frontage type: River
Lot
- Size: 1,306 sqft
- Features: Bulkhead, Pier, Water Access Comm
Details
- Parcel number: F09314C6a
- Zoning: Multi-family
- Special conditions: Standard
Construction
Type & style
- Home type: Condo
- Property subtype: Condominium
Materials
- Vinyl Siding, Stone Veneer
- Foundation: Slab
- Roof: Architectural Shingle
Condition
- New construction: No
- Year built: 2007
Utilities & green energy
- Sewer: Septic Tank
- Water: Public
- Utilities for property: Water Available, Water Connected
Community & neighborhood
Security
- Security features: Smoke Detector(s)
Location
- Region: Minnesott Beach
- Subdivision: Bennett Landing
HOA & financial
HOA
- Has HOA: Yes
- HOA fee: $4,531 monthly
- Amenities included: Waterfront Community, Boat Dock, Maintenance Common Areas, Maintenance Grounds, Maintenance Roads, Maintenance Structure, Management, Master Insure
- Association name: Community Association Management
- Association phone: 704-371-8754
Other
Other facts
- Listing agreement: Exclusive Right To Sell
- Listing terms: Cash,Conventional,FHA,USDA Loan,VA Loan
Price history
| Date | Event | Price |
|---|---|---|
| 7/13/2025 | Listing removed | $2,475$1/sqft |
Source: Zillow Rentals Report a problem | ||
| 6/30/2025 | Listed for rent | $2,475$1/sqft |
Source: Zillow Rentals Report a problem | ||
| 12/18/2024 | Listing removed | $2,475$1/sqft |
Source: Zillow Rentals Report a problem | ||
| 12/5/2024 | Listed for rent | $2,475$1/sqft |
Source: Zillow Rentals Report a problem | ||
| 10/9/2024 | Listing removed | $2,475$1/sqft |
Source: Zillow Rentals Report a problem | ||
Public tax history
| Year | Property taxes | Tax assessment |
|---|---|---|
| 2025 | $2,048 | $254,408 |
| 2024 | $2,048 +2.5% | $254,408 |
| 2023 | $1,997 +1.3% | $254,408 |
Find assessor info on the county website
Neighborhood: 28510
Nearby schools
GreatSchools rating
- 5/10Pamlico County Primary SchoolGrades: PK-3Distance: 11.5 mi
- 9/10Pamlico County Middle SchoolGrades: 6-8Distance: 11.8 mi
- 6/10Pamlico County High SchoolGrades: 9-12Distance: 11.8 mi

Get pre-qualified for a loan
At Zillow Home Loans, we can pre-qualify you in as little as 5 minutes with no impact to your credit score.An equal housing lender. NMLS #10287.



