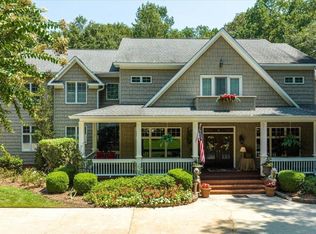Privacy and casual elegance combine perfectly in this stunning updated custom home. Two story columns with massive iron door make an entry statement that cannot be ignored. Take advantage of this home's open concept, eat-in kitchen with luxury appliances, boating high end finishes and custom millwork. Providing the perfect setting for entertaining. Oversized master on main leaves nothing to be desired, with soaring vaulted ceilings and spa inspired master bath. Upstairs includes four more oversized bedrooms, each with individual bath. Including a large bonus/theatre room. Outside features a deep flat backyard, perfect for a future pool if desired. Too many extras to list! 2020-08-27
This property is off market, which means it's not currently listed for sale or rent on Zillow. This may be different from what's available on other websites or public sources.

