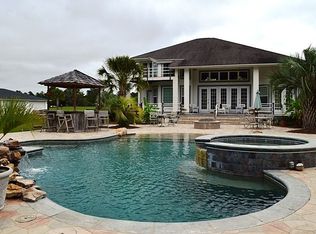Beautiful, elevated home on almost 4 acres far enough from the city to enjoy peaceful living but still close enough to shopping, restaurants, the Lake, Tail Race Canal and more!! This home is on a quiet street surrounded by other custom built homes with lots of land! From your front porch, enjoy the beautiful blue skies and open fields...from the back porch you will love the elevated view looking down onto the rear acreage with peaceful views of woods and wildlife!! The main level of the home features gleaming hardwood floors, wrought iron hand railings, recessed lighting, custom built in cabinets and bookshelves, smooth vaulted ceilings, granite countertops, large kitchen pantry, tile backsplash, and much more!! The floor plan is very functional with a formal dining room, office/4th bedroom, HUGE family room with amazing views of the rear acreage, open kitchen with an additional dining room and breakfast bar, and the master bedroom located on the opposite side of the home from the additional 2 bedrooms. The 2nd and 3rd bedrooms each have their own adjacent private bathroom. The master bedroom also includes beautiful hardwood floors with a private entrance out to the rear porch, HIS and HER walk-in closets, jetted garden tub, enclosed walk-in shower, and dual sinks!! The ground level of the home includes some additional living space as well as great possibilities for the future!! The laundry room(approx. 400 sq ft included in sq footage), complete with its own laundry chute from the main level, is large enough to be used as just about anything...and is tied into the heat and air system. The current heating and air system(3 years old) in the home was intentionally installed to include a possible, partial or full, garage conversion in the future to create more living space. There is also a trunk line already installed that vents could be installed in at a later date. There is an additional half bathroom located in the corner of the garage for convenience. Plenty of parking available including up to 4 cars in the main garage and an additional 3 cars in the carport. Quiet country living at it's best!!! No homeowners association!!!!
This property is off market, which means it's not currently listed for sale or rent on Zillow. This may be different from what's available on other websites or public sources.
