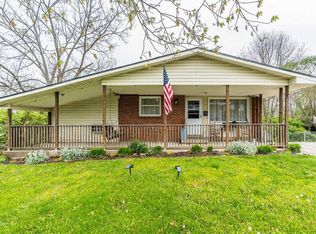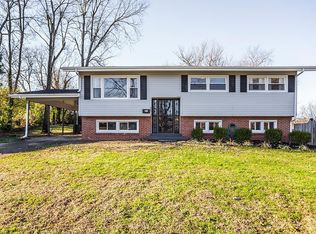Sold for $289,000 on 11/01/25
$289,000
1129 Armstrong Mill Rd, Lexington, KY 40517
4beds
1,747sqft
Single Family Residence
Built in 1964
9,517.86 Square Feet Lot
$291,000 Zestimate®
$165/sqft
$1,918 Estimated rent
Home value
$291,000
$268,000 - $317,000
$1,918/mo
Zestimate® history
Loading...
Owner options
Explore your selling options
What's special
Great location in the Tatescreek area, close to the Lansdowne Shops and Tatescreek Center with easy access to New Circle Rd and Man O War. This home has nice size square footage for the price. Upstairs has a large open living room-kitchen combo with 2 bedrooms and a full bath. Downstairs has 2 bedrooms, a full bath and a secondary living space with a wet bar. There is a new roof and a new vinyl fence for the large flat backyard. There is not a lot on the market so schedule your showing today. Sold As Is.
Zillow last checked: 8 hours ago
Listing updated: December 01, 2025 at 10:18pm
Listed by:
Dawn Wheeler-Fitzpatrick 859-433-9049,
United Real Estate Bluegrass
Bought with:
Lucy Houp, 244653
Southern Lifestyle Realty
Source: Imagine MLS,MLS#: 25011452
Facts & features
Interior
Bedrooms & bathrooms
- Bedrooms: 4
- Bathrooms: 2
- Full bathrooms: 2
Primary bedroom
- Level: First
Bedroom 2
- Level: First
Bedroom 3
- Level: Lower
Bedroom 4
- Level: Lower
Bathroom 1
- Description: Full Bath
- Level: First
Bathroom 2
- Description: Full Bath
- Level: Lower
Bonus room
- Level: Lower
Den
- Level: Lower
Kitchen
- Level: First
Living room
- Level: First
Utility room
- Level: Lower
Heating
- Forced Air, Natural Gas
Cooling
- Electric, Heat Pump
Appliances
- Included: Disposal, Dishwasher, Microwave, Refrigerator, Range
- Laundry: Electric Dryer Hookup, Washer Hookup
Features
- Entrance Foyer
- Flooring: Hardwood, Laminate, Tile
- Basement: Finished,Walk-Out Access
- Has fireplace: No
Interior area
- Total structure area: 1,747
- Total interior livable area: 1,747 sqft
- Finished area above ground: 974
- Finished area below ground: 773
Property
Parking
- Parking features: Driveway, Off Street
- Has uncovered spaces: Yes
Features
- Levels: Multi/Split
- Fencing: Privacy
- Has view: Yes
- View description: Neighborhood
Lot
- Size: 9,517 sqft
Details
- Parcel number: 10414300
Construction
Type & style
- Home type: SingleFamily
- Architectural style: Split Level
- Property subtype: Single Family Residence
Materials
- Vinyl Siding, Solid Masonry
- Foundation: Block
- Roof: Dimensional Style
Condition
- New construction: No
- Year built: 1964
Utilities & green energy
- Sewer: Public Sewer
- Water: Public
- Utilities for property: Electricity Connected, Natural Gas Connected, Sewer Connected, Water Connected
Community & neighborhood
Location
- Region: Lexington
- Subdivision: Southeastern Hills
Price history
| Date | Event | Price |
|---|---|---|
| 11/1/2025 | Sold | $289,000$165/sqft |
Source: | ||
| 10/3/2025 | Contingent | $289,000$165/sqft |
Source: | ||
| 9/25/2025 | Listed for sale | $289,000$165/sqft |
Source: | ||
| 9/14/2025 | Contingent | $289,000$165/sqft |
Source: | ||
| 9/6/2025 | Listed for sale | $289,000$165/sqft |
Source: | ||
Public tax history
| Year | Property taxes | Tax assessment |
|---|---|---|
| 2022 | $3,130 +99.2% | $245,000 +99.2% |
| 2021 | $1,571 | $123,000 |
| 2020 | $1,571 | $123,000 |
Find assessor info on the county website
Neighborhood: Southeastern Hills
Nearby schools
GreatSchools rating
- 5/10Tates Creek Elementary SchoolGrades: PK-5Distance: 0.4 mi
- 5/10Tates Creek Middle SchoolGrades: 6-8Distance: 0.5 mi
- 5/10Tates Creek High SchoolGrades: 9-12Distance: 0.6 mi
Schools provided by the listing agent
- Elementary: Millcreek
- Middle: Tates Creek
- High: Tates Creek
Source: Imagine MLS. This data may not be complete. We recommend contacting the local school district to confirm school assignments for this home.

Get pre-qualified for a loan
At Zillow Home Loans, we can pre-qualify you in as little as 5 minutes with no impact to your credit score.An equal housing lender. NMLS #10287.

