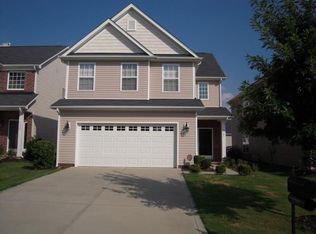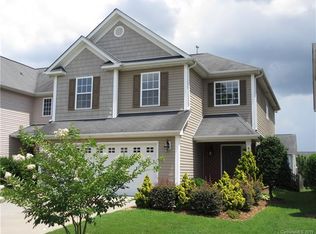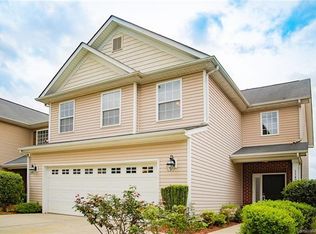Closed
$389,900
1129 Afternoon Sun Rd #98, Matthews, NC 28104
3beds
1,953sqft
Single Family Residence
Built in 2010
0.11 Acres Lot
$416,800 Zestimate®
$200/sqft
$2,166 Estimated rent
Home value
$416,800
$396,000 - $438,000
$2,166/mo
Zestimate® history
Loading...
Owner options
Explore your selling options
What's special
Beautiful home located in desirable subdivision. Entry foyer leads you to cozy great room with gas logs fireplace. Open concept includes kitchen with staggered cabinets along with stainless steel appliances and bar area for additional dining and entertaining. Easy access to Dining Room area off kitchen allows for a fun family gathering. Great room also includes built-in desk. Upstairs contains a loft area and 2 bedrooms along with the primary bedroom. Spacious primary bedroom contains faux wood blinds and accesses bathroom which includes a garden soaking tub. Convenient laundry room also located upstairs. Two-car garage includes a workbench. New water heater in 2022. All window treatments included. Subdivision offers a Club House and Pool and Playground area within walking distance to home. The location of this home allows you to walk to the Elementary School/Stallings Park/Disc golf course/new Greenway which should be finalized in the spring. Easy drive to various types of shopping.
Zillow last checked: 8 hours ago
Listing updated: March 17, 2023 at 07:20am
Listing Provided by:
Barbara Scott barbarascott@carolina.rr.com,
ERA Live Moore
Bought with:
John Kennington
Keller Williams Connected
Source: Canopy MLS as distributed by MLS GRID,MLS#: 3936543
Facts & features
Interior
Bedrooms & bathrooms
- Bedrooms: 3
- Bathrooms: 3
- Full bathrooms: 2
- 1/2 bathrooms: 1
Primary bedroom
- Level: Upper
Bedroom s
- Level: Upper
Bathroom full
- Level: Upper
Bathroom half
- Level: Main
Dining area
- Level: Main
Great room
- Level: Main
Kitchen
- Level: Main
Laundry
- Level: Upper
Loft
- Level: Upper
Heating
- Forced Air, Natural Gas
Cooling
- Central Air
Appliances
- Included: Dishwasher, Disposal, Electric Cooktop, Electric Oven, Electric Water Heater, Microwave, Plumbed For Ice Maker
- Laundry: Electric Dryer Hookup, Laundry Room, Upper Level
Features
- Soaking Tub, Pantry
- Flooring: Carpet, Tile, Vinyl
- Has basement: No
- Attic: Pull Down Stairs
- Fireplace features: Gas Log, Great Room
Interior area
- Total structure area: 1,953
- Total interior livable area: 1,953 sqft
- Finished area above ground: 1,953
- Finished area below ground: 0
Property
Parking
- Total spaces: 2
- Parking features: Garage, Garage on Main Level
- Garage spaces: 2
Features
- Levels: Two
- Stories: 2
- Patio & porch: Front Porch
- Pool features: Community
- Fencing: Fenced
- Waterfront features: None
Lot
- Size: 0.11 Acres
- Dimensions: 40 x 120 x 40 x 120
- Features: Wooded
Details
- Parcel number: 07078437
- Zoning: AT1
- Special conditions: Standard
Construction
Type & style
- Home type: SingleFamily
- Architectural style: Transitional
- Property subtype: Single Family Residence
Materials
- Vinyl
- Foundation: Slab
- Roof: Asbestos Shingle
Condition
- New construction: No
- Year built: 2010
Details
- Builder model: Keswick B
- Builder name: M/I
Utilities & green energy
- Sewer: County Sewer
- Water: County Water
Community & neighborhood
Community
- Community features: Clubhouse, Playground
Location
- Region: Matthews
- Subdivision: Fairhaven
HOA & financial
HOA
- Has HOA: Yes
- HOA fee: $141 quarterly
- Association name: CAMS
- Association phone: 877-672-2267
Other
Other facts
- Listing terms: Conventional,FHA
- Road surface type: Concrete
Price history
| Date | Event | Price |
|---|---|---|
| 3/16/2023 | Sold | $389,900+1.3%$200/sqft |
Source: | ||
| 1/25/2023 | Listed for sale | $385,000$197/sqft |
Source: | ||
Public tax history
Tax history is unavailable.
Neighborhood: 28104
Nearby schools
GreatSchools rating
- 9/10Stallings Elementary SchoolGrades: PK-5Distance: 0.7 mi
- 10/10Porter Ridge Middle SchoolGrades: 6-8Distance: 4.9 mi
- 7/10Porter Ridge High SchoolGrades: 9-12Distance: 4.7 mi
Schools provided by the listing agent
- Elementary: Stallings
- Middle: Porter Ridge
- High: Porter Ridge
Source: Canopy MLS as distributed by MLS GRID. This data may not be complete. We recommend contacting the local school district to confirm school assignments for this home.
Get a cash offer in 3 minutes
Find out how much your home could sell for in as little as 3 minutes with a no-obligation cash offer.
Estimated market value$416,800
Get a cash offer in 3 minutes
Find out how much your home could sell for in as little as 3 minutes with a no-obligation cash offer.
Estimated market value
$416,800


