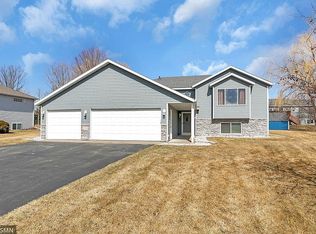Want to be where the action is, but still have a little privacy? Come enjoy this well maintained home with open concept upstairs living space, this 4 BR 2BA bi-level and the privacy of a fully fenced backyard - a 12x12 deck, and new dishwasher, microwave, and water softener. This home is conveniently located off of Pinecone Road and close to multiple Sartell schools and within walking distance to Pine Tree Pond Park. On top of that, a 2 stall garage for additional storage.
Renter responsible for all utilities, lawn care and snow removal. No smoking allowed. Pets allowed (Max 2 Pets), for an additional fee, dogs under 40lbs.
- Prohibited Breeds: Pit Bull, Staffordshire Terrier, Doberman Pinscher, Rottweiler, Chow Chow, Great Dane, Perro de Presa Canario, Akitas, Alaskan Malamute, German Shepherd, Siberian Husky or Wolf Hybrids.
Applicant requirements - Minimum Credit Score of 625
- 1 year lease
- Minimum Gross Income of 3x Rent
- Maximum of 5 occupants
- No Felonies
- Positive Rental History
- Security deposit and 1st month rent due at lease signing.
-Property available for move in September 1st, showings starting Soon.
Sorry, we do not participate with Section 8.
-Renter is responsible for all utilities, snow removal and lawn care.
(Rent is discounted by $200 per month for doing lawn care yourself)
-Max number of occupants is 5
-Max of 2 pets (Info below on pets)
Tenant must provide documentation for our files: City licensing, current vaccination records, and a photo of pets).
Tenant will abide by all City, County, State, and Other Local Laws and Ordinances surrounding having a pet.
This includes but is not limited to licensing, leash laws, proper pet waste disposal, etc.
Tenant is responsible for any fines that may occur.
Tenant is completely responsible for any and all damage to the property including urine stains, odor, flooring damage, chewing damage, etc. If flooring is damaged by pet, tenant will be held responsible for damages as this is NOT wear and tear but damages. (If flooring can't be patched, tied-in, you may be responsible for all of the carpet in the home
Tenant responsible for removing and properly disposing of all feces in the yard.
Periodic inspections will done and tenants will be responsible for any charges of removing and properly disposing of dog feces, if not completed. In addition, a fee of up to $200 will be charged on top of actual costs to remedy.
House for rent
Accepts Zillow applications
$2,350/mo
1129 5th St N, Sartell, MN 56377
4beds
2,232sqft
Price may not include required fees and charges.
Single family residence
Available Mon Sep 1 2025
Cats, small dogs OK
Central air
In unit laundry
Attached garage parking
Forced air
What's special
Fully fenced backyardNew dishwasher
- 31 days
- on Zillow |
- -- |
- -- |
Travel times
Facts & features
Interior
Bedrooms & bathrooms
- Bedrooms: 4
- Bathrooms: 2
- Full bathrooms: 2
Heating
- Forced Air
Cooling
- Central Air
Appliances
- Included: Dishwasher, Dryer, Microwave, Oven, Refrigerator, Washer
- Laundry: In Unit
Interior area
- Total interior livable area: 2,232 sqft
Property
Parking
- Parking features: Attached
- Has attached garage: Yes
- Details: Contact manager
Features
- Exterior features: Heating system: Forced Air, Lawn, No Utilities included in rent, Utilities fee required
Details
- Parcel number: 92570440106
Construction
Type & style
- Home type: SingleFamily
- Property subtype: Single Family Residence
Community & HOA
Location
- Region: Sartell
Financial & listing details
- Lease term: 1 Year
Price history
| Date | Event | Price |
|---|---|---|
| 7/16/2025 | Price change | $2,350-2.1%$1/sqft |
Source: Zillow Rentals | ||
| 6/22/2025 | Listed for rent | $2,400$1/sqft |
Source: Zillow Rentals | ||
| 6/13/2025 | Sold | $288,000-4%$129/sqft |
Source: | ||
| 5/21/2025 | Pending sale | $299,900$134/sqft |
Source: | ||
| 4/22/2025 | Listed for sale | $299,900+66.6%$134/sqft |
Source: | ||
![[object Object]](https://photos.zillowstatic.com/fp/66f3d55c074862383b4631e6fb2d7d02-p_i.jpg)
