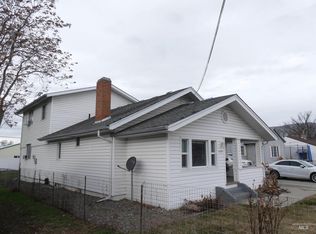Sold
$390,000
1129 12th St, Clarkston, WA 99403
3beds
2baths
1,664sqft
Manufactured On Land, Manufactured Home
Built in 2009
10,454.4 Square Feet Lot
$387,600 Zestimate®
$234/sqft
$1,785 Estimated rent
Home value
$387,600
Estimated sales range
Not available
$1,785/mo
Zestimate® history
Loading...
Owner options
Explore your selling options
What's special
Very well cared for 3 bedroom, 2 bath Manufactured home. Home features open concept kitchen, dining room and living room. There is a large covered front deck, 20x20 detached garage with pull through to the 24x34 shop and storage shed. Shop is used as a family entertainment area with extra storage in the back of shop. Large concrete patio behind the shop. Home is ADA with ramps. Concrete driveway with extra parking. This home is a Must See!
Zillow last checked: 8 hours ago
Listing updated: August 23, 2024 at 06:01pm
Listed by:
Candy Baker 208-791-8243,
KW Lewiston,
Bryan Wilkinson 208-791-1636,
KW Lewiston
Bought with:
Tami Meyers
Silvercreek Realty Group
Source: IMLS,MLS#: 98917317
Facts & features
Interior
Bedrooms & bathrooms
- Bedrooms: 3
- Bathrooms: 2
- Main level bathrooms: 2
- Main level bedrooms: 3
Primary bedroom
- Level: Main
Bedroom 2
- Level: Main
Bedroom 3
- Level: Main
Dining room
- Level: Main
Kitchen
- Level: Main
Living room
- Level: Main
Heating
- Heated, Electric, Forced Air, Heat Pump
Cooling
- Central Air
Appliances
- Included: Electric Water Heater, Dishwasher, Disposal, Double Oven, Microwave, Oven/Range Freestanding, Refrigerator
Features
- Bath-Master, Bed-Master Main Level, Guest Room, Formal Dining, Great Room, Double Vanity, Walk-In Closet(s), Breakfast Bar, Pantry, Laminate Counters, Number of Baths Main Level: 2
- Flooring: Concrete, Carpet, Engineered Wood Floors, Laminate
- Windows: Skylight(s)
- Has basement: No
- Has fireplace: No
Interior area
- Total structure area: 1,664
- Total interior livable area: 1,664 sqft
- Finished area above ground: 1,664
Property
Parking
- Total spaces: 2
- Parking features: Garage Door Access, Detached, Garage (Drive Through Doors)
- Garage spaces: 1
- Carport spaces: 1
- Covered spaces: 2
Accessibility
- Accessibility features: Handicapped, Bathroom Bars, Accessible Hallway(s), Accessible Approach with Ramp
Features
- Levels: One
- Patio & porch: Covered Patio/Deck
- Fencing: Metal,Vinyl
Lot
- Size: 10,454 sqft
- Dimensions: 140 x 75
- Features: 10000 SF - .49 AC, Sidewalks, Auto Sprinkler System, Full Sprinkler System
Details
- Additional structures: Shop, Shed(s)
- Parcel number: 11230000200010000
Construction
Type & style
- Home type: MobileManufactured
- Property subtype: Manufactured On Land, Manufactured Home
Materials
- Concrete, Frame, HardiPlank Type
- Roof: Composition
Condition
- Year built: 2009
Utilities & green energy
- Water: Public
- Utilities for property: Sewer Connected, Electricity Connected, Cable Connected, Broadband Internet
Community & neighborhood
Location
- Region: Clarkston
Other
Other facts
- Listing terms: Cash,Conventional,FHA,VA Loan
- Ownership: Fee Simple
- Road surface type: Paved
Price history
Price history is unavailable.
Public tax history
| Year | Property taxes | Tax assessment |
|---|---|---|
| 2023 | $2,604 +0.6% | $223,900 |
| 2022 | $2,587 +3.6% | $223,900 +2.9% |
| 2021 | $2,498 +54% | $217,500 +50.9% |
Find assessor info on the county website
Neighborhood: 99403
Nearby schools
GreatSchools rating
- 4/10Parkway Elementary SchoolGrades: K-6Distance: 0.5 mi
- 6/10Lincoln Middle SchoolGrades: 7-8Distance: 1.7 mi
- 5/10Charles Francis Adams High SchoolGrades: 9-12Distance: 0.5 mi
Schools provided by the listing agent
- Elementary: Heights (Clarkston)
- Middle: Lincoln (Clarkston)
- High: Clarkston
- District: Clarkston
Source: IMLS. This data may not be complete. We recommend contacting the local school district to confirm school assignments for this home.
