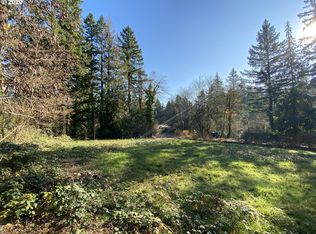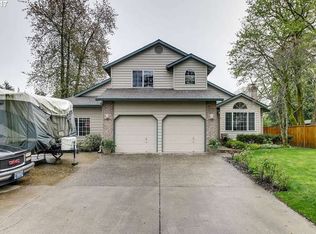Beautiful new construction nestled in the quiet, forested neighborhood of West Portland Park. Lives much larger than it looks, with expansive views to the North from third level bedroom. Amenities include 9-foot ceilings, hardwoods, high efficiency furnace, tankless water heater & Samsung stainless appliances. Lovely and private master suite features custom tiled shower, dual vanities, and walk-in closet. Make an offer before it's gone! [Home Energy Score = 10. HES Report at https://rpt.greenbuildingregistry.com/hes/OR10181683]
This property is off market, which means it's not currently listed for sale or rent on Zillow. This may be different from what's available on other websites or public sources.

