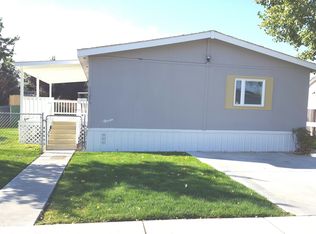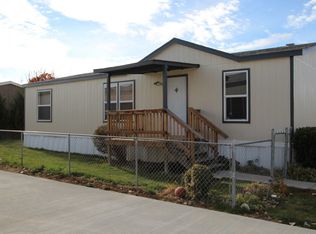Sold
Price Unknown
11287 W Azure Ln, Boise, ID 83713
4beds
2baths
1,568sqft
Mobile/Manu Rented Lot, Manufactured Home
Built in 2017
-- sqft lot
$165,500 Zestimate®
$--/sqft
$1,912 Estimated rent
Home value
$165,500
$146,000 - $190,000
$1,912/mo
Zestimate® history
Loading...
Owner options
Explore your selling options
What's special
One of the largest floor plans available! This BIG, beautiful home is vacant & move in ready! Welcome home to this split floor plan, w 4 nice sized bedrooms. Kitchen comes complete with all appliances; built in micro, dishwasher, stove, fridge, disposal, and ample shelving in pantry. There is a large kitchen island & tons of space to move around. The kitchen also features a built-in desk and even MORE storage. (Extra built-in storage shelves located in the hall and the laundry area). There are lots of large bright windows throughout. All windows have upgraded wood valances and come w blinds. Master has dual vanities and yes, more storage in vanity, an oversized soaker tub/shower, and a large walk-in closet. The second bath is located off the bedrooms and is spacious. Ceiling fans in master and great room. There is a deep driveway as well as a rocked parking area in front. Yard is landscaped with grass. Home can be financed! Super Clean move in Ready home!
Zillow last checked: 8 hours ago
Listing updated: June 19, 2023 at 08:29am
Listed by:
Mer Bilyeu 208-353-0654,
Homes of Idaho
Bought with:
Edward Whitten
Homes of Idaho
Source: IMLS,MLS#: 98866306
Facts & features
Interior
Bedrooms & bathrooms
- Bedrooms: 4
- Bathrooms: 2
- Main level bathrooms: 2
- Main level bedrooms: 4
Primary bedroom
- Level: Main
Bedroom 2
- Level: Main
Bedroom 3
- Level: Main
Bedroom 4
- Level: Main
Kitchen
- Level: Main
Living room
- Level: Main
Heating
- Electric, Forced Air
Cooling
- Central Air
Appliances
- Included: Electric Water Heater, Dishwasher, Disposal, Microwave, Oven/Range Freestanding
Features
- Bath-Master, Bed-Master Main Level, Guest Room, Great Room, Double Vanity, Walk-In Closet(s), Breakfast Bar, Pantry, Kitchen Island, Number of Baths Main Level: 2
- Has basement: No
- Has fireplace: No
Interior area
- Total structure area: 1,568
- Total interior livable area: 1,568 sqft
- Finished area above ground: 1,568
Property
Parking
- Parking features: Driveway
- Has uncovered spaces: Yes
Features
- Levels: One
Lot
- Features: Garden, Sidewalks, Manual Sprinkler System
Details
- Additional structures: Shed(s)
- Parcel number: MFLEE172807
Construction
Type & style
- Home type: MobileManufactured
- Property subtype: Mobile/Manu Rented Lot, Manufactured Home
Materials
- Wood Siding
- Roof: Composition
Condition
- Year built: 2017
Utilities & green energy
- Water: Public
- Utilities for property: Sewer Connected
Community & neighborhood
Location
- Region: Boise
- Subdivision: Rustic Acres
Other
Other facts
- Listing terms: Cash,Conventional
- Ownership: Less Than Fee Simple
- Road surface type: Paved
Price history
Price history is unavailable.
Public tax history
| Year | Property taxes | Tax assessment |
|---|---|---|
| 2025 | $534 -49.9% | $172,300 +6.6% |
| 2024 | $1,067 -7.3% | $161,600 +5.4% |
| 2023 | $1,151 +118.8% | $153,300 -10.1% |
Find assessor info on the county website
Neighborhood: 83713
Nearby schools
GreatSchools rating
- 6/10Ustick Elementary SchoolGrades: PK-5Distance: 1.3 mi
- 7/10Lewis & Clark Middle SchoolGrades: 6-8Distance: 1.1 mi
- 8/10Centennial High SchoolGrades: 9-12Distance: 2.4 mi
Schools provided by the listing agent
- Elementary: Ustick
- Middle: Lewis and Clark
- High: Centennial
- District: West Ada School District
Source: IMLS. This data may not be complete. We recommend contacting the local school district to confirm school assignments for this home.

