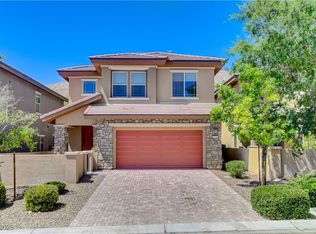Step into refined luxury with this exceptional 3-bedroom, 2.5-bathroom residence located in one of Las Vegas's most sought-after gated communities. Nestled in prestigious Summerlin, this beautifully designed home offers the perfect blend of comfort, elegance, and modern sophistication. The open-concept floor plan is ideal for both everyday living and effortless entertaining. A spacious family room and formal dining area flow seamlessly into the gourmet kitchenan absolute showstopper with sleek stainless steel appliances, rich dark cabinetry, gleaming marble countertops, and a dramatic waterfall island that commands attention.
The expansive primary suite serves as your own private retreat, complete with a generous walk-in closet and a spa-inspired en-suite bathroomperfect for unwinding in style. An additional upstairs loft offers flexible space for a home office, media room, or creative studio. Thoughtfully appointed with upscale furnishings, designer finishes, and elegant tile flooring throughout the main level, this home has been completely renovated and is like new. Enjoy the convenience of an in-unit washer and dryer, as well as a covered patio ideal for morning coffee or evening relaxation. Community amenities elevate the lifestyle even further, featuring a resort-style pool, soothing spa, and welcoming clubhouse.
Resident Benefits Package includes Utility Concierge, Credit Reporting Renters Insurance, Fraud Protection, Tenant Rewards, Home Purchasing Assistance and more for $45/month. We support fair housing rentals, free from discriminatory practices or policies. Rekeying and cleaning fee is $450. Discover the pinnacle of Las Vegas livingwhere luxury meets lifestyle in this extraordinary Summerlin home.
House for rent
$3,150/mo
11286 Cactus Tower Ave UNIT 103, Las Vegas, NV 89135
3beds
1,798sqft
Price may not include required fees and charges.
Single family residence
Available Tue Jul 15 2025
-- Pets
Central air
In unit laundry
-- Parking
-- Heating
What's special
Designer finishesResort-style poolHome officeMedia roomCovered patioSoothing spaIn-unit washer and dryer
- 15 days
- on Zillow |
- -- |
- -- |
Travel times
Start saving for your dream home
Consider a first-time homebuyer savings account designed to grow your down payment with up to a 6% match & 4.15% APY.
Facts & features
Interior
Bedrooms & bathrooms
- Bedrooms: 3
- Bathrooms: 3
- Full bathrooms: 2
- 1/2 bathrooms: 1
Rooms
- Room types: Family Room
Cooling
- Central Air
Appliances
- Included: Dishwasher, Dryer, Microwave, Oven, Stove, Washer
- Laundry: In Unit
Features
- Walk In Closet, Walk-In Closet(s)
- Flooring: Tile
Interior area
- Total interior livable area: 1,798 sqft
Property
Parking
- Details: Contact manager
Features
- Patio & porch: Patio
- Exterior features: Bathroom Downstairs, Brand New Kitchen Countertops, Bright and Open, Dark Cabinets, Dinning Room, Entertainers Dream, Expansive Primary Suite, Gourmet kitchen, HOA Fees, Loft, Luxury Living, Marble Countertops, Marble Island, Modern Design, New Applicances, New Cabinets, New Paint, No Carpet Downstairs, Open Concept, Renovated Property, Sewer, Spa-like Bathrooms, Stainless Steel Appliances, Stainless Steel Refridgerator, Summerlin, Utilities fee required, Walk In Closet, Waterfall Island
- Has private pool: Yes
- Has spa: Yes
- Spa features: Hottub Spa
Details
- Parcel number: 16402515033
Construction
Type & style
- Home type: SingleFamily
- Property subtype: Single Family Residence
Community & HOA
Community
- Features: Clubhouse
- Security: Gated Community
HOA
- Amenities included: Pool
Location
- Region: Las Vegas
Financial & listing details
- Lease term: Contact For Details
Price history
| Date | Event | Price |
|---|---|---|
| 6/26/2025 | Listed for rent | $3,150$2/sqft |
Source: Zillow Rentals | ||
| 7/28/2021 | Sold | $469,568$261/sqft |
Source: Public Record | ||
![[object Object]](https://photos.zillowstatic.com/fp/fc4a954ba6d6a1a091de6e61b15c95d0-p_i.jpg)
