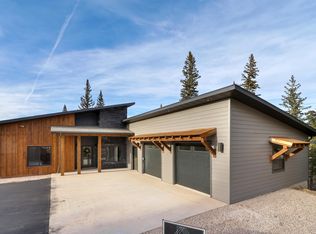Sold for $1,400,000
$1,400,000
11285 Trailside Loop, Lead, SD 57754
6beds
3,974sqft
Site Built
Built in 2023
0.68 Acres Lot
$1,426,000 Zestimate®
$352/sqft
$5,070 Estimated rent
Home value
$1,426,000
Estimated sales range
Not available
$5,070/mo
Zestimate® history
Loading...
Owner options
Explore your selling options
What's special
For more information, please contact listing agents Heath Gran 605-209-2052 or Scot Munro 605-641-6482 with Great Peaks Realty. Stunning 6-bedroom home displaying a fresh, bright style, large windows, perfect layout for entertaining and utilizing as a vacation rental investment offering TWO master ensuites on the main level, large open concept kitchen & dining walkout to the covered open patios to enjoy a meal, a warm firepit & hot tub! You will appreciate the clean design and classy finishes - granite countertops, tiled showers, double washer & dryer in laundry mudroom, open rustic staircase, and bunkrooms for maximized accommodations. Kitchen boasts a tiled backsplash, stainless steel appliances, large center island with seating, beverage frig, dazzling lighting and walk-in pantry. Upper-level catwalk leads into 4 additional bedrooms, two sharing a jack-n-jill bathroom, plus one more ensuite, plus a large family room for endless options for additional sleeping setup options, or game room with a wet bar! This cabin is turn-key, ready for your next vacation getaway!
Zillow last checked: 8 hours ago
Listing updated: February 19, 2025 at 10:25am
Listed by:
Heath Gran,
Great Peaks Realty,
Scot Munro,
Great Peaks Realty
Bought with:
Heath Gran
Great Peaks Realty
Source: Mount Rushmore Area AOR,MLS#: 82828
Facts & features
Interior
Bedrooms & bathrooms
- Bedrooms: 6
- Bathrooms: 6
- Full bathrooms: 5
- 1/2 bathrooms: 1
- Main level bedrooms: 2
Primary bedroom
- Level: Main
- Area: 144
- Dimensions: 12 x 12
Bedroom 2
- Level: Main
- Area: 168
- Dimensions: 12 x 14
Bedroom 3
- Description: J&J bath
- Level: Upper
- Area: 210
- Dimensions: 14 x 15
Bedroom 4
- Description: ensuite
- Level: Upper
- Area: 132
- Dimensions: 11 x 12
Dining room
- Description: combo w/ kitchen
- Level: Main
Family room
- Description: wet bar
Kitchen
- Description: large island
- Level: Main
- Dimensions: 24 x 25
Living room
- Description: gas fireplace
- Level: Main
- Area: 360
- Dimensions: 15 x 24
Heating
- Radiant Floor
Cooling
- Refrig. C/Air
Appliances
- Included: Dishwasher, Disposal, Refrigerator, Gas Range Oven, Microwave, Range Hood, Washer, Dryer, Double Oven
- Laundry: Main Level
Features
- Wet Bar, Vaulted Ceiling(s), Walk-In Closet(s), Ceiling Fan(s), Granite Counters, Game Room
- Flooring: Laminate
- Has basement: No
- Number of fireplaces: 1
- Fireplace features: One, Gas Log, Living Room
- Furnished: Yes
Interior area
- Total structure area: 3,974
- Total interior livable area: 3,974 sqft
Property
Parking
- Total spaces: 3
- Parking features: Three Car, Attached, Garage Door Opener
- Attached garage spaces: 3
Features
- Levels: One and One Half
- Stories: 1
- Patio & porch: Porch Covered, Open Patio, Covered Patio
- Pool features: Association
- Has spa: Yes
- Spa features: Above Ground, Private
- Has view: Yes
Lot
- Size: 0.68 Acres
- Features: Wooded, Views, Trees, View
Details
- Parcel number: 264520040300709
Construction
Type & style
- Home type: SingleFamily
- Property subtype: Site Built
Materials
- Frame
- Foundation: Slab
- Roof: Composition
Condition
- Year built: 2023
Community & neighborhood
Security
- Security features: Smoke Detector(s)
Location
- Region: Lead
- Subdivision: Trailside Addition
Other
Other facts
- Listing terms: Cash,New Loan
- Road surface type: Paved
Price history
| Date | Event | Price |
|---|---|---|
| 2/19/2025 | Sold | $1,400,000-6.6%$352/sqft |
Source: | ||
| 1/12/2025 | Contingent | $1,499,000$377/sqft |
Source: | ||
| 1/9/2025 | Listed for sale | $1,499,000-6.3%$377/sqft |
Source: | ||
| 10/7/2024 | Listing removed | $1,599,999$403/sqft |
Source: | ||
| 9/26/2024 | Price change | $1,599,999-1.8%$403/sqft |
Source: | ||
Public tax history
| Year | Property taxes | Tax assessment |
|---|---|---|
| 2025 | $14,697 +556% | $1,165,440 +3.5% |
| 2024 | $2,240 | $1,125,660 +597.3% |
| 2023 | -- | $161,430 +34.2% |
Find assessor info on the county website
Neighborhood: 57754
Nearby schools
GreatSchools rating
- 4/10Lead-Deadwood Elementary - 03Grades: K-5Distance: 5.4 mi
- 7/10Lead-Deadwood Middle School - 02Grades: 6-8Distance: 2.7 mi
- 4/10Lead-Deadwood High School - 01Grades: 9-12Distance: 2.6 mi

Get pre-qualified for a loan
At Zillow Home Loans, we can pre-qualify you in as little as 5 minutes with no impact to your credit score.An equal housing lender. NMLS #10287.
