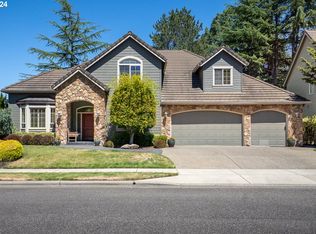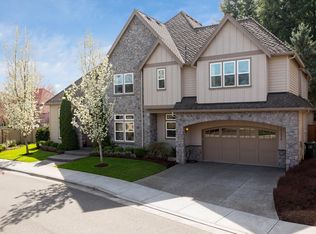Spectacular craftsmanship on this Renaissance Built home located in a very high demand gated neighborhood that is an easy commute to Nike, Intel and Downtown. High end finishes including box-beam ceilings and abundant hardwood floors. Oregon's highest rated schools are just minutes away. 3 car tandem garage! Don't miss this one.
This property is off market, which means it's not currently listed for sale or rent on Zillow. This may be different from what's available on other websites or public sources.

