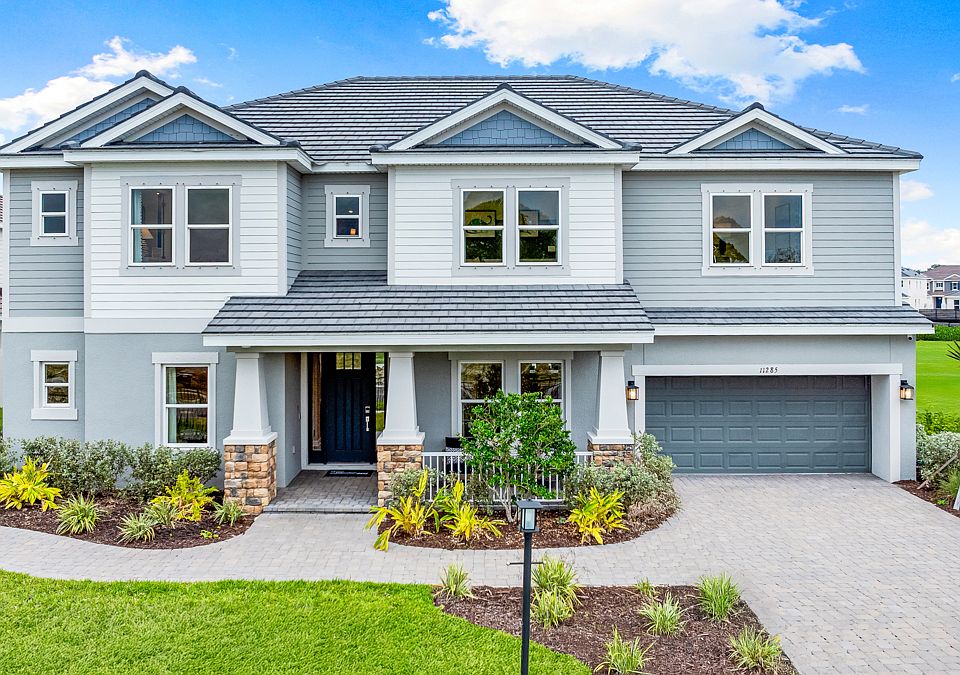Under Construction. Model Home with Pool! October Completion! Built by Taylor Morrison, America's Most Trusted Homebuilder. Welcome to the Bimini at Victoria Lakes, a stunning new home designed for comfort, style, and functionality. Off the entry foyer, you'll find a flex room on one side and a dining room on the other. At the heart of the home, a spacious gathering room opens to a sunny lanai, perfect for indoor-outdoor living. The gourmet kitchen features ample counter space, a pantry, a center island, and an additional working island with a breakfast bar, plus a casual dining nook and convenient access to the laundry room. The private primary suite is tucked away on the first floor, offering two walk-in closets and a spa-inspired bathroom with dual sinks, a garden tub, and a large shower. Upstairs, you’ll find a versatile loft overlooking the gathering room, five secondary bedrooms, three full bathrooms, a game room, and a media room, providing ample space for relaxation and entertainment. The Bimini is a home built for modern living. Structural options added include: Tray ceiling package, 8' interior doors, 5th full bathroom, kitchen island sink, pre-plum for future laundry sink, extended covered lanai, 50 amp dedicated car charging outlet, oak treads and painted risers, recirculation loop with pump, and 80 amp pool/spa prewire. This model home purchase includes our Model Leaseback Program. Model leaseback terms vary by model home. Please see a Community Sales Manager for additional details. Restrictions may apply. Photos are for representative purposes only. MLS#TB8342781
New construction
Special offer
$1,706,147
11285 Kingly Ln, Odessa, FL 33556
6beds
4,181sqft
Single Family Residence
Built in 2025
10,875 Square Feet Lot
$-- Zestimate®
$408/sqft
$160/mo HOA
What's special
Center islandVersatile loftSunny lanaiBreakfast barCasual dining nookFlex roomMedia room
Call: (727) 472-5053
- 186 days
- on Zillow |
- 197 |
- 4 |
Zillow last checked: 7 hours ago
Listing updated: July 15, 2025 at 12:07pm
Listing Provided by:
Michelle Campbell 813-333-1171,
TAYLOR MORRISON REALTY OF FL 813-333-1171
Source: Stellar MLS,MLS#: TB8342781 Originating MLS: Suncoast Tampa
Originating MLS: Suncoast Tampa

Travel times
Schedule tour
Select your preferred tour type — either in-person or real-time video tour — then discuss available options with the builder representative you're connected with.
Facts & features
Interior
Bedrooms & bathrooms
- Bedrooms: 6
- Bathrooms: 6
- Full bathrooms: 5
- 1/2 bathrooms: 1
Rooms
- Room types: Breakfast Room Separate, Den/Library/Office, Dining Room, Great Room, Utility Room, Media Room
Primary bedroom
- Features: Shower No Tub, Walk-In Closet(s)
- Level: First
Other
- Features: Walk-In Closet(s)
- Level: Second
Bedroom 2
- Features: Walk-In Closet(s)
- Level: Second
Bedroom 3
- Features: Walk-In Closet(s)
- Level: Second
Bedroom 4
- Features: Built-in Closet
- Level: Second
Bedroom 5
- Features: Walk-In Closet(s)
- Level: Second
Den
- Features: No Closet
- Level: First
Dinette
- Features: No Closet
- Level: First
Dining room
- Features: No Closet
- Level: First
Game room
- Features: No Closet
- Level: Second
Great room
- Features: No Closet
- Level: First
Kitchen
- Features: No Closet
- Level: First
Laundry
- Features: No Closet
- Level: First
Media room
- Features: No Closet
- Level: Second
Heating
- Central
Cooling
- Central Air
Appliances
- Included: Oven, Cooktop, Dishwasher, Disposal, Dryer, Microwave, Refrigerator, Tankless Water Heater, Washer
- Laundry: Inside, Laundry Room
Features
- Ceiling Fan(s), Crown Molding, High Ceilings, Open Floorplan, Primary Bedroom Main Floor, Split Bedroom, Tray Ceiling(s), Walk-In Closet(s)
- Flooring: Carpet, Ceramic Tile, Laminate
- Windows: Blinds, Window Treatments
- Has fireplace: No
Interior area
- Total structure area: 4,970
- Total interior livable area: 4,181 sqft
Video & virtual tour
Property
Parking
- Total spaces: 2
- Parking features: Driveway, Garage Door Opener, Tandem
- Attached garage spaces: 2
- Has uncovered spaces: Yes
Features
- Levels: Two
- Stories: 2
- Exterior features: Irrigation System
- Has private pool: Yes
- Pool features: Other
Lot
- Size: 10,875 Square Feet
Details
- Parcel number: 592179728
- Zoning: X
- Special conditions: None
- Horse amenities: None
Construction
Type & style
- Home type: SingleFamily
- Architectural style: Craftsman
- Property subtype: Single Family Residence
Materials
- Block, Stone, Stucco
- Foundation: Slab
- Roof: Tile
Condition
- Under Construction
- New construction: Yes
- Year built: 2025
Details
- Builder model: Bimini
- Builder name: Taylor Morrison
- Warranty included: Yes
Utilities & green energy
- Sewer: Public Sewer
- Water: Public
- Utilities for property: Cable Available, Electricity Available, Natural Gas Available, Underground Utilities
Community & HOA
Community
- Subdivision: Victoria Lakes
HOA
- Has HOA: Yes
- HOA fee: $160 monthly
- HOA name: Castle Group
- Pet fee: $0 monthly
Location
- Region: Odessa
Financial & listing details
- Price per square foot: $408/sqft
- Date on market: 1/24/2025
- Listing terms: Cash,Conventional,FHA,VA Loan
- Ownership: Fee Simple
- Total actual rent: 0
- Electric utility on property: Yes
- Road surface type: Paved
About the community
LakeTrailsViews
Victoria Lakes perfectly balances its rural community roots with exciting new home opportunities. Open-concept floor plans are just the beginning! Step outside your front door and immerse yourself in nature-based amenities. Explore the fishing dock, spacious grassed areas, and an oak hammock with a dog park. Then, stroll along the trails and boardwalks that showcase the beauty of the surrounding cypress forests. Schedule your visit today!
Secure 1% lower than current market rate
Choosing a home that can close later? We've got you covered with Buy Build Flex™ when using our affiliated lender, Taylor Morrison Home Funding, Inc.Source: Taylor Morrison

