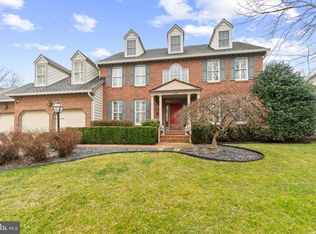Incredibly spacious custom-built home set in the golf course community of Hobbits Glen is move-in ready! A paver front courtyard approach welcomes you inside to find an open two-story foyer off huge living room with custom window seat. Formal dining room is filled with natural light and ready to entertain! The heart of this home is the gorgeous two story great room with Palladian windows framing amazing golf course views! Gourmet kitchen with white cabinets, luxe stainless steel appliances, oversized granite center island, greenhouse window, and breakfast room! Step outside to the oversized deck that looks out to the 3rd hole at Hobbits Glen! Four bedrooms on the upper level include an oversized guest suite with dormer architecture and private attached bath as well as the owner's suite with cathedral ceiling, sitting room, large walk-in closet, and updated attached bath with brand new vanity and relaxing jetted tub! Welcome home!
This property is off market, which means it's not currently listed for sale or rent on Zillow. This may be different from what's available on other websites or public sources.

