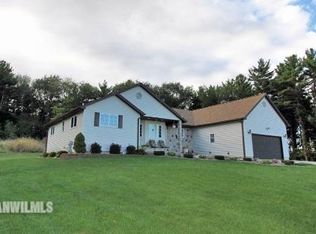Sold for $565,000
$565,000
11284 Flory Rd, Lanark, IL 61046
5beds
3,038sqft
Single Family Residence
Built in 2005
20.15 Acres Lot
$579,000 Zestimate®
$186/sqft
$2,363 Estimated rent
Home value
$579,000
$538,000 - $620,000
$2,363/mo
Zestimate® history
Loading...
Owner options
Explore your selling options
What's special
Breathtaking 20-Acre Country Estate with panoramic views includes a Gorgeous Custom Home, 4 Bedrooms, 3 Full and 2 1/2 baths, walk-out basement, 4 car attached garage, wrap around porch & Separate 850 sqft 2 bedroom/1 bath apartment/in-law suite above the garage! Inside You will be GREETED by VAULTED Ceilings & GLEAMING 3/4" solid White Oak wood flooring that carries throughout the home. GREAT HOME for ENTERTAINING! Awesome kitchen with custom maple cabinetry, breakfast area, plenty of counter space & new appliances. Cozy family room with a stunning floor to ceiling stone fireplace & skylights. The Separate Dining Room is great for the holidays! Work from home in your own private office. The FIRST Floor master suite features a huge walk in closet, Beautiful spa like bathroom with whirlpool tub and separate shower. PLUS 4 more bedrooms on the 2nd level and 1.5 baths with laundry hookup. There's unlimited potential in the partially finished walk-out basement with 9 foot ceilings and full bathroom. The entire home has a HEATED Flooring system that can be fueled by wood or propane. Tesla charger and complete RV hookup. Water & electric hookup outside for any animals you desire. This is a must see!
Zillow last checked: 8 hours ago
Listing updated: July 26, 2023 at 08:08am
Listed by:
BRENDA D'AMORE 630-546-5442,
Keller Williams Inspire
Bought with:
Todd Henry, 475154618
Whitetail Properties Real Estate Llc
Source: NorthWest Illinois Alliance of REALTORS®,MLS#: 202301888
Facts & features
Interior
Bedrooms & bathrooms
- Bedrooms: 5
- Bathrooms: 4
- Full bathrooms: 3
- 1/2 bathrooms: 2
- Main level bathrooms: 2
- Main level bedrooms: 1
Primary bedroom
- Level: Main
- Area: 221
- Dimensions: 17 x 13
Bedroom 2
- Level: Upper
- Area: 143
- Dimensions: 13 x 11
Bedroom 3
- Level: Upper
- Area: 168
- Dimensions: 12 x 14
Bedroom 4
- Level: Upper
- Area: 108
- Dimensions: 12 x 9
Dining room
- Level: Main
- Area: 120
- Dimensions: 12 x 10
Kitchen
- Level: Main
- Area: 255
- Dimensions: 17 x 15
Living room
- Level: Main
- Area: 288
- Dimensions: 18 x 16
Heating
- Forced Air, Radiant, Propane, Wood
Cooling
- Central Air
Appliances
- Included: Dishwasher, Dryer, Microwave, Refrigerator, Stove/Cooktop, Washer, Water Softener, LP Gas Tank, Gas Water Heater
- Laundry: Main Level
Features
- Central Vacuum, Tray Ceiling(s), Ceiling-Vaults/Cathedral, Second Kitchen, Walk-In Closet(s)
- Windows: Skylight(s)
- Basement: Basement Entrance,Full,Full Exposure
- Number of fireplaces: 1
- Fireplace features: Wood Burning
Interior area
- Total structure area: 3,038
- Total interior livable area: 3,038 sqft
- Finished area above ground: 3,038
- Finished area below ground: 0
Property
Parking
- Total spaces: 4
- Parking features: Attached, Garage Door Opener, Gravel
- Garage spaces: 4
Features
- Levels: One and One Half
- Stories: 1
- Patio & porch: Covered
- Exterior features: Swing Set
- Has spa: Yes
- Spa features: Bath
- Has view: Yes
- View description: Country, Panorama
Lot
- Size: 20.15 Acres
- Dimensions: 675 x 1300 x 675 x 1300
- Features: County Taxes, Full Exposure, Horses Allowed, Agricultural, Rural
Details
- Additional structures: Garden Shed, Outbuilding, Guest House, Shed(s)
- Parcel number: 061104300002
- Horses can be raised: Yes
Construction
Type & style
- Home type: SingleFamily
- Property subtype: Single Family Residence
Materials
- Cement Board
- Roof: Shingle
Condition
- Year built: 2005
Utilities & green energy
- Electric: Circuit Breakers
- Sewer: Septic Tank
- Water: Well
Community & neighborhood
Location
- Region: Lanark
- Subdivision: IL
Other
Other facts
- Price range: $565K - $565K
- Ownership: Fee Simple
- Road surface type: Gravel
Price history
| Date | Event | Price |
|---|---|---|
| 7/25/2023 | Sold | $565,000-5%$186/sqft |
Source: | ||
| 6/2/2023 | Contingent | $595,000$196/sqft |
Source: | ||
| 6/2/2023 | Pending sale | $595,000$196/sqft |
Source: | ||
| 4/19/2023 | Price change | $595,000-0.7%$196/sqft |
Source: | ||
| 3/4/2023 | Listed for sale | $599,000-2.6%$197/sqft |
Source: | ||
Public tax history
| Year | Property taxes | Tax assessment |
|---|---|---|
| 2024 | $5,698 +11.4% | $94,213 +12.1% |
| 2023 | $5,116 -2.2% | $84,061 +0.5% |
| 2022 | $5,231 -4.1% | $83,645 +0.5% |
Find assessor info on the county website
Neighborhood: 61046
Nearby schools
GreatSchools rating
- 7/10Eastland Middle SchoolGrades: PK-5Distance: 3.9 mi
- 5/10Eastland High SchoolGrades: 6-12Distance: 6.8 mi
Schools provided by the listing agent
- Elementary: Eastland
- Middle: Eastland
- High: Eastland
- District: Eastland
Source: NorthWest Illinois Alliance of REALTORS®. This data may not be complete. We recommend contacting the local school district to confirm school assignments for this home.
Get pre-qualified for a loan
At Zillow Home Loans, we can pre-qualify you in as little as 5 minutes with no impact to your credit score.An equal housing lender. NMLS #10287.
