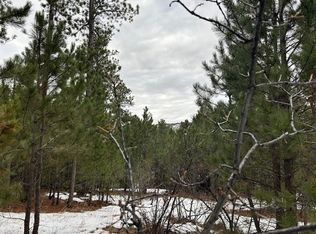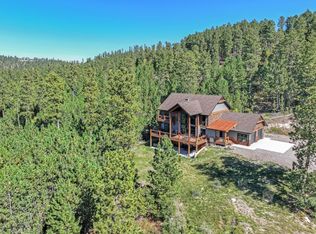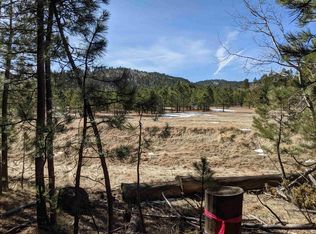What great views off the deck!! Beautiful trex deck extends the living space outdoors off the living room. 3 bed/3 bath. 2470 sq. ft. with drive under 2 car garage on 3.44 acres. Open kitchen, dining/living room with abundance of hickory cabinets and lots of counter top space. Primary en suite bedroom has a large walk-in closet that is 12x7. Two more bedrooms and bath on main floor. Laundry on both levels (lower level washer/dryer stay with home). Lower level has a family room, bath, and storage. Exterior of the home is low maintenance and 8x12 storage building built to match. City water. Private septic. Outdoor gas hookup for your grill on front deck. The home is very energy efficient with low utility bills. Natural gas and fiber optic high speed internet. Over-sized two stall garage. A lot of room behind the house along the trail into the woods for a LARGE shop/garage. The subdivision road is maintained and plowed throughout the year. Historic town of Deadwood and the Sanford Lab in Lead is just a few minutes away. This home lies between Deadwood and Spearfish off Maitland Road in Paradise Acres #1.
This property is off market, which means it's not currently listed for sale or rent on Zillow. This may be different from what's available on other websites or public sources.


