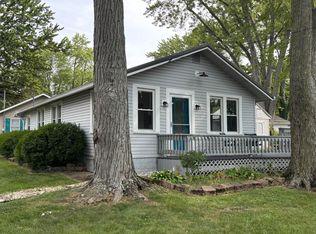Sold for $254,000 on 05/19/23
$254,000
11282 Ash St, Lakeview, OH 43331
2beds
1,012sqft
Single Family Residence
Built in 1940
0.29 Acres Lot
$269,200 Zestimate®
$251/sqft
$1,840 Estimated rent
Home value
$269,200
$248,000 - $296,000
$1,840/mo
Zestimate® history
Loading...
Owner options
Explore your selling options
What's special
Totally renovated down to the studs (2018-2019), this turnkey home comes fully furnished & ready for new owners-everything you see on the premises, save a couple exceptions noted in the broker remarks * Just about everything has been replaced-immaculate inside & out * Add to that the rarity that this home sits on just about a 1/3 acre lot with plenty of room for just about anything-extends between Ash & Elm--lake views from each end * Very close to the water in the highly desirable Avondale subdivision (no mobile homes or occupied campers) which offers 7 nearby easements to the lake to portage personal watercraft (canoe, kayak, paddle board etc.), fish or enjoy the view from your lawn chair * The 26x16.5 garage w/concrete floor has room for a full size truck and about 8 ft. leftover for a workbench, etc-overhead storage, cabinets * The antenna on the garage receives about 40 channels * Two driveways on each side of the garage can accommodate a minimum of 10 vehicles * The exterior of the property has a 12x12 gazebo with electric outlets, overhead fan & retractable shades for the summer sunny sides; a private back deck (13x13, 6x8x irr, 19x4.5); a 15x13 composite side deck/front porch (9x6) with adjacent patio most of which is connected with new concrete walkways & a paver/river stone border * Plenty of exterior lights/outlets, sensor lighting & post accent lighting * The interior has a 13x11 kitchen with a minor L shape-Corian sink, 5 burner gas stove, premium Formica counter tops, cabinets & fixtures * 15’ dining room with sliding patio doors to the side deck * 17x12 living room with electric remote fireplace & flat screen mounted above * 6 panel doors * Corian bathroom sinks * Bath with shower seat * Converted from 3 BR to 2 BR & possibly reconvert-able * Contact me for your private showing or to get the full description * 68 photos online * Realtors-balance of full description including owner’s suite, utility rm. & more new features attached
Zillow last checked: 8 hours ago
Listing updated: May 10, 2024 at 04:27am
Listed by:
Joseph Hartley (937)925-3242,
Right Realty
Bought with:
Test Member
Test Office
Source: DABR MLS,MLS#: 880462 Originating MLS: Dayton Area Board of REALTORS
Originating MLS: Dayton Area Board of REALTORS
Facts & features
Interior
Bedrooms & bathrooms
- Bedrooms: 2
- Bathrooms: 2
- Full bathrooms: 1
- 1/2 bathrooms: 1
- Main level bathrooms: 2
Primary bedroom
- Level: Main
- Dimensions: 17 x 9
Bedroom
- Level: Main
- Dimensions: 12 x 9
Dining room
- Level: Main
- Dimensions: 15 x 8
Kitchen
- Level: Main
- Dimensions: 13 x 11
Living room
- Level: Main
- Dimensions: 17 x 12
Utility room
- Level: Main
- Dimensions: 9 x 7
Heating
- Forced Air, Natural Gas
Cooling
- Central Air
Appliances
- Included: Dryer, Microwave, Range, Refrigerator, Water Softener Rented, Water Softener, Washer, Gas Water Heater
Features
- Ceiling Fan(s), Laminate Counters, Remodeled
- Windows: Vinyl
- Basement: Crawl Space
- Number of fireplaces: 1
- Fireplace features: Electric, One
Interior area
- Total structure area: 1,012
- Total interior livable area: 1,012 sqft
Property
Parking
- Total spaces: 1
- Parking features: Detached, Garage, One Car Garage, Storage
- Garage spaces: 1
Features
- Levels: One
- Stories: 1
- Patio & porch: Deck, Patio, Porch
- Exterior features: Deck, Porch, Patio
Lot
- Size: 0.29 Acres
- Dimensions: 80 x 160
Details
- Parcel number: 430051617004000
- Zoning: Residential
- Zoning description: Residential
Construction
Type & style
- Home type: SingleFamily
- Architectural style: Ranch
- Property subtype: Single Family Residence
Materials
- Frame, Vinyl Siding
Condition
- Year built: 1940
Utilities & green energy
- Water: Well
- Utilities for property: Natural Gas Available, Sewer Available, Water Available
Community & neighborhood
Security
- Security features: Smoke Detector(s)
Location
- Region: Lakeview
- Subdivision: Avondale # 1
Other
Other facts
- Available date: 02/03/2023
- Listing terms: Conventional,FHA,USDA Loan,VA Loan
Price history
| Date | Event | Price |
|---|---|---|
| 5/19/2023 | Sold | $254,000-5.9%$251/sqft |
Source: | ||
| 4/21/2023 | Contingent | $269,900$267/sqft |
Source: | ||
| 3/17/2023 | Listed for sale | $269,900-3.6%$267/sqft |
Source: | ||
| 3/7/2023 | Contingent | $279,900$277/sqft |
Source: | ||
| 2/23/2023 | Price change | $279,900-5.1%$277/sqft |
Source: | ||
Public tax history
| Year | Property taxes | Tax assessment |
|---|---|---|
| 2024 | $1,944 +32% | $39,040 |
| 2023 | $1,472 -7.7% | $39,040 |
| 2022 | $1,596 +16.6% | $39,040 +31.2% |
Find assessor info on the county website
Neighborhood: 43331
Nearby schools
GreatSchools rating
- 8/10Indian Lake Middle SchoolGrades: 5-8Distance: 6 mi
- 6/10Indian Lake High SchoolGrades: 9-12Distance: 5.9 mi
- 7/10Indian Lake Elementary SchoolGrades: PK-4Distance: 6.1 mi
Schools provided by the listing agent
- District: Indian Lake
Source: DABR MLS. This data may not be complete. We recommend contacting the local school district to confirm school assignments for this home.

Get pre-qualified for a loan
At Zillow Home Loans, we can pre-qualify you in as little as 5 minutes with no impact to your credit score.An equal housing lender. NMLS #10287.
