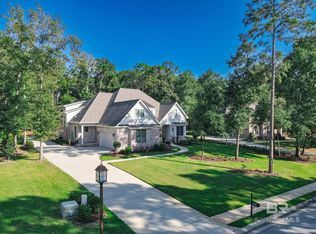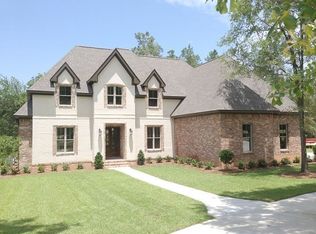Closed
$950,000
11281 Redfern Rd, Daphne, AL 36526
4beds
4,380sqft
Residential
Built in 2012
0.82 Acres Lot
$954,200 Zestimate®
$217/sqft
$3,076 Estimated rent
Home value
$954,200
$906,000 - $1.01M
$3,076/mo
Zestimate® history
Loading...
Owner options
Explore your selling options
What's special
Welcome to one of the largest & most private lots in the elegant, gated community of Beau Chene. Far enough off the beaten path to be quiet & secluded yet minutes from Cty Rd 181, Interstate 10 & Eastern Shore Center. When you enter your one-level meticulously maintained retreat you immediately feel the elegance afforded by 10-foot-high ceilings with trays and a plethora of trim in ceilings, on windows, doorways & columns including plantation shutters on every window. The eight-foot-high doors contribute to the spaciousness of this floor plan. You have no neighbors behind you or on one side because you are nestle into a wooded common area. With the back of the home being mostly glass you look out onto the woods & your private wrought iron, fenced lawn. Your great room is warmed by a centrally located gas fireplace. The kitchen is a chef's delight with acres of granite counter tops, a double oven, huge center island, walk-in pantry, a multitude of cabinets & drawers with lighting under the cabinets & above the cabinet plus a ceiling full of recessed lights. Adjacent to the kitchen is the huge primary suite with a soaking tub, two more separate full baths & closets. Another unique feature of this hideaway is a 15' X 26' game room. The three bedrooms on the other side of the home share a large bathroom with two separate granite vanities, a large tile shower & private water closet. These three bedrooms all have large closets. To get in tune with nature you can relax in your covered back porch hanging over your private back yard, sit out on your open porch and enjoy the sun or go down stairs to the paved terrace. The entire yard was re-sodded in late August and is irrigated and fed by a separate well. Two HVAC units are both SEER 18 and are less than two years old. There are two tankless water heaters, one on each side of the house. Buyer to verify all information during due diligence.
Zillow last checked: 8 hours ago
Listing updated: March 28, 2025 at 01:24pm
Listed by:
Steven Huddleston 251-510-3456,
Legendary Realty, LLC
Bought with:
Jerri Fike
Coldwell Banker Reehl Prop Fairhope
Source: Baldwin Realtors,MLS#: 367168
Facts & features
Interior
Bedrooms & bathrooms
- Bedrooms: 4
- Bathrooms: 4
- Full bathrooms: 3
- 1/2 bathrooms: 1
Primary bedroom
- Features: 1st Floor Primary, Multiple Walk in Closets, Walk-In Closet(s)
Primary bathroom
- Features: Double Vanity, Soaking Tub, Separate Shower, Private Water Closet
Dining room
- Features: Breakfast Room, Separate Dining Room
Heating
- Heat Pump
Cooling
- Ceiling Fan(s), SEER 14
Appliances
- Included: Dishwasher, Disposal, Double Oven, Microwave, Electric Range, Cooktop, Electric Water Heater
- Laundry: Inside
Features
- Ceiling Fan(s), En-Suite, High Ceilings, Split Bedroom Plan, Storage
- Flooring: Carpet, Tile, Wood
- Windows: Window Treatments, Double Pane Windows
- Has basement: No
- Number of fireplaces: 1
- Fireplace features: Gas Log, Great Room
Interior area
- Total structure area: 4,380
- Total interior livable area: 4,380 sqft
Property
Parking
- Total spaces: 3
- Parking features: Attached, Garage, Side Entrance
- Has attached garage: Yes
- Covered spaces: 3
Features
- Levels: One
- Stories: 1
- Patio & porch: Covered, Patio, Rear Porch, Front Porch
- Exterior features: Termite Contract
- Fencing: Fenced
- Has view: Yes
- View description: Trees/Woods
- Waterfront features: No Waterfront
Lot
- Size: 0.82 Acres
- Dimensions: 184.8' x 243.8' IRR
- Features: Less than 1 acre, Wooded, Rolling Slope, Subdivided
Details
- Parcel number: 4301020000003.064
- Zoning description: Single Family Residence
Construction
Type & style
- Home type: SingleFamily
- Architectural style: Contemporary
- Property subtype: Residential
Materials
- Brick, Concrete, Wood Siding, Hardboard, Frame
- Foundation: Slab
- Roof: Dimensional,Ridge Vent
Condition
- Resale
- New construction: No
- Year built: 2012
Details
- Warranty included: Yes
Utilities & green energy
- Sewer: Baldwin Co Sewer Service, Public Sewer
- Water: Public, Belforest Water
- Utilities for property: Underground Utilities, Riviera Utilities
Community & neighborhood
Security
- Security features: Smoke Detector(s)
Community
- Community features: Gated
Location
- Region: Daphne
- Subdivision: Beau Chene
HOA & financial
HOA
- Has HOA: Yes
- HOA fee: $1,400 annually
- Services included: Association Management, Insurance, Maintenance Grounds
Other
Other facts
- Ownership: Whole/Full
Price history
| Date | Event | Price |
|---|---|---|
| 3/28/2025 | Sold | $950,000-4.5%$217/sqft |
Source: | ||
| 3/7/2025 | Pending sale | $995,000$227/sqft |
Source: | ||
| 2/21/2025 | Price change | $995,000-11.9%$227/sqft |
Source: | ||
| 1/16/2025 | Price change | $1,130,000-5.4%$258/sqft |
Source: | ||
| 9/20/2024 | Price change | $1,195,000-4.2%$273/sqft |
Source: | ||
Public tax history
| Year | Property taxes | Tax assessment |
|---|---|---|
| 2025 | $2,305 +1.1% | $94,860 +1.1% |
| 2024 | $2,279 +1.6% | $93,800 +1.6% |
| 2023 | $2,243 | $92,340 +16.4% |
Find assessor info on the county website
Neighborhood: 36526
Nearby schools
GreatSchools rating
- 10/10Belforest Elementary SchoolGrades: PK-6Distance: 2.4 mi
- 5/10Daphne Middle SchoolGrades: 7-8Distance: 2.4 mi
- 10/10Daphne High SchoolGrades: 9-12Distance: 1.6 mi
Schools provided by the listing agent
- Elementary: Daphne East Elementary
- Middle: Daphne Middle
- High: Daphne High
Source: Baldwin Realtors. This data may not be complete. We recommend contacting the local school district to confirm school assignments for this home.

Get pre-qualified for a loan
At Zillow Home Loans, we can pre-qualify you in as little as 5 minutes with no impact to your credit score.An equal housing lender. NMLS #10287.
Sell for more on Zillow
Get a free Zillow Showcase℠ listing and you could sell for .
$954,200
2% more+ $19,084
With Zillow Showcase(estimated)
$973,284
