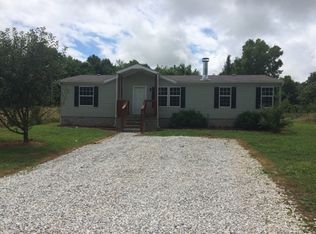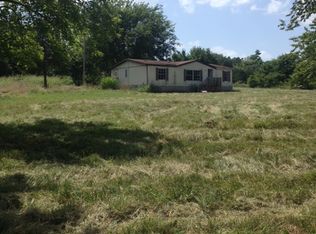For sale by owner, asking $212,000for this beautiful split foyer 1776 sq. ft. home on 5 acres. Open floor plan with vaulted ceiling in living/dining area & 13' high entryway. Two car attached garage. Built in 1997, this home had a complete remodel in 2014 except for the kitchen which has been remodeled this year. Two living areas plus bonus room in lower level could easily be fourth bedroom or office with its own entry. Acreage is approximately half open with scattered trees, circle drive, wildlife & pretty setting. Greene County with good black top roads just 1 mile off Highway 123, eight miles N.W of Willard, 19 miles to Springfield, less than 1 mile to Frisco Highline Trail. Shared well with newer pump (2007) & pressure tank (2011) & private septic has been pumped & inspected. In addition, the following was all done in 2014. Roofing - Architectural Shingles Central Heat & Air Guttering Garage Doors & Openers Flooring - laminate, vinyl & ceramic tile Exterior & Interior Doors Interior Paint Light Fixtures & Ceiling Fans Toilets & Vanities Hot Water Heater Other features include: Culligan water softener & conditioner, Double pane windows Serious buyers & buyers agents are welcome to inquire. Call or text 417-684-1540. Square footage, acreage, date of construction, etc. is from County records. Buyers & agents are to do own due diligence. Note: If your GPS takes you on a zig zag tour of county roads it is unnecessary. It's easy to take Hwy 160 West out of Willard. 7 miles North on Hwy 123. RIGHT on FR 51 (1/2 mile). RIGHT on FR 18 (1/2 mile). Property is on the RIGHT.
This property is off market, which means it's not currently listed for sale or rent on Zillow. This may be different from what's available on other websites or public sources.


