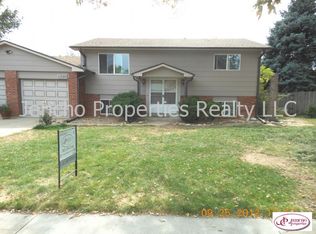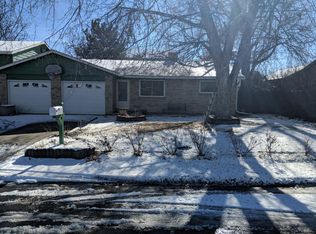Sold for $440,000
$440,000
11280 W 46th Avenue, Wheat Ridge, CO 80033
2beds
902sqft
Single Family Residence
Built in 1975
6,263 Square Feet Lot
$524,600 Zestimate®
$488/sqft
$2,069 Estimated rent
Home value
$524,600
$493,000 - $556,000
$2,069/mo
Zestimate® history
Loading...
Owner options
Explore your selling options
What's special
Relish in the bright, open ambiance of this stunning Fruitdale Valley residence. Meticulously remodeled, a sun-filled interior features fresh paint and luxury plank flooring throughout the spacious living and dining areas. An updated kitchen boasts sleek quartz countertops, a butcher block island and floating shelves. Two bedrooms with ample closet space feature neutral, textured carpeting. A newly remodeled bathroom boasts modern finishes. Enjoy the convenience of a large laundry room with a washer and dryer set and a utility sink. A newer furnace, water heater and double-paned windows ensure efficient comfort throughout every season. Retreat outdoors to a generously sized backyard surrounded by privacy fencing. Imagine relaxing with guests on a quaint patio or planting a vibrant garden in this versatile outdoor space. Situated just moments away from Wheat Ridge Historic Park and Prospect Park, this residence offers easy access to Golden, the mountains and Downtown Denver via I-70. NO HOA.
Zillow last checked: 8 hours ago
Listing updated: October 01, 2024 at 11:05am
Listed by:
Xenia A. Matteson 303-725-7570 xenia@milehimodern.com,
Milehimodern
Bought with:
Eric Breault, 100079957
Century 21 Signature Realty, Inc
Source: REcolorado,MLS#: 8124289
Facts & features
Interior
Bedrooms & bathrooms
- Bedrooms: 2
- Bathrooms: 1
- Full bathrooms: 1
- Main level bathrooms: 1
- Main level bedrooms: 2
Bedroom
- Level: Main
Bedroom
- Level: Main
Bathroom
- Level: Main
Dining room
- Level: Main
Kitchen
- Level: Main
Laundry
- Level: Main
Living room
- Level: Main
Heating
- Forced Air
Cooling
- None
Appliances
- Included: Dishwasher, Disposal, Dryer, Microwave, Range, Washer
- Laundry: In Unit
Features
- Butcher Counters, Eat-in Kitchen, Kitchen Island, No Stairs, Open Floorplan, Pantry, Quartz Counters, Vaulted Ceiling(s)
- Flooring: Carpet, Vinyl
- Windows: Double Pane Windows
- Basement: Crawl Space
- Common walls with other units/homes: 1 Common Wall
Interior area
- Total structure area: 902
- Total interior livable area: 902 sqft
- Finished area above ground: 902
Property
Parking
- Total spaces: 1
- Parking features: Concrete
- Attached garage spaces: 1
Features
- Levels: One
- Stories: 1
- Entry location: Exterior Access
- Patio & porch: Covered, Front Porch, Patio
- Exterior features: Private Yard, Rain Gutters
- Fencing: Full
Lot
- Size: 6,263 sqft
- Features: Landscaped
Details
- Parcel number: 104518
- Zoning: R-2
- Special conditions: Standard
Construction
Type & style
- Home type: SingleFamily
- Architectural style: Traditional
- Property subtype: Single Family Residence
- Attached to another structure: Yes
Materials
- Brick
- Foundation: Concrete Perimeter
- Roof: Composition
Condition
- Updated/Remodeled
- Year built: 1975
Utilities & green energy
- Electric: 110V, 220 Volts
- Sewer: Public Sewer
- Water: Public
- Utilities for property: Cable Available, Electricity Connected, Internet Access (Wired), Natural Gas Connected, Phone Connected
Community & neighborhood
Location
- Region: Wheat Ridge
- Subdivision: Fruitdale Valley
Other
Other facts
- Listing terms: Cash,Conventional,FHA,Other,VA Loan
- Ownership: Individual
- Road surface type: Paved
Price history
| Date | Event | Price |
|---|---|---|
| 7/17/2024 | Sold | $440,000$488/sqft |
Source: | ||
| 6/18/2024 | Pending sale | $440,000$488/sqft |
Source: | ||
| 6/7/2024 | Listed for sale | $440,000$488/sqft |
Source: | ||
| 5/24/2024 | Pending sale | $440,000$488/sqft |
Source: | ||
| 5/20/2024 | Listed for sale | $440,000+238.5%$488/sqft |
Source: | ||
Public tax history
| Year | Property taxes | Tax assessment |
|---|---|---|
| 2024 | $2,456 | $26,741 |
| 2023 | -- | $26,741 -16.9% |
| 2022 | $3,098 +15.1% | $32,180 -4.9% |
Find assessor info on the county website
Neighborhood: 80033
Nearby schools
GreatSchools rating
- 7/10Prospect Valley Elementary SchoolGrades: K-5Distance: 1.1 mi
- 5/10Everitt Middle SchoolGrades: 6-8Distance: 1.1 mi
- 7/10Wheat Ridge High SchoolGrades: 9-12Distance: 1.6 mi
Schools provided by the listing agent
- Elementary: Kullerstrand
- Middle: Everitt
- High: Wheat Ridge
- District: Jefferson County R-1
Source: REcolorado. This data may not be complete. We recommend contacting the local school district to confirm school assignments for this home.
Get a cash offer in 3 minutes
Find out how much your home could sell for in as little as 3 minutes with a no-obligation cash offer.
Estimated market value$524,600
Get a cash offer in 3 minutes
Find out how much your home could sell for in as little as 3 minutes with a no-obligation cash offer.
Estimated market value
$524,600

