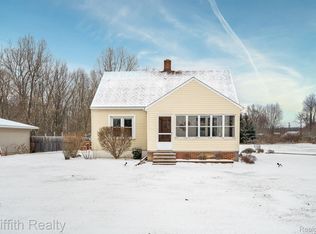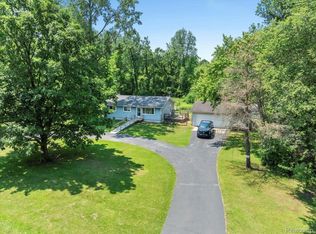Sold
$395,000
11280 Plank Rd, Milan, MI 48160
4beds
2,042sqft
Single Family Residence
Built in 1900
10.11 Acres Lot
$404,600 Zestimate®
$193/sqft
$1,983 Estimated rent
Home value
$404,600
$344,000 - $477,000
$1,983/mo
Zestimate® history
Loading...
Owner options
Explore your selling options
What's special
Country living on over 10 spacious acres. Super clean with 4 big bedrooms and 2 full baths. Freshly painted with new carpet and refinished wood floors. Nice-sized kitchen with stainless steel appliances, with eating space attached. Newer partially finished walkout basement with family room, workshop, and tons of storage. Home generator, tankless water heater, wood burner are bonuses. Land is coveted and this 10.1 acres is nestled in a setting with mature trees, a ravine, above ground pool with deck, 24x24 horse barn with potential 4 horse stalls and fenced corral, chicken coop, and 24x40 pole barn in addition to the 24x24 detached garage with additional storage. Concrete drive with additional area for parking RV/trailers. Don't miss out - set your showing today!
Zillow last checked: 8 hours ago
Listing updated: June 06, 2025 at 12:07pm
Listed by:
Edward Kolar 734-564-8968,
Workhorse Realty LLC
Bought with:
Robert S Gilbert
Source: MichRIC,MLS#: 25016616
Facts & features
Interior
Bedrooms & bathrooms
- Bedrooms: 4
- Bathrooms: 2
- Full bathrooms: 2
- Main level bedrooms: 1
Heating
- Forced Air
Cooling
- Central Air
Appliances
- Included: Dishwasher, Dryer, Oven, Range, Refrigerator, Washer, Water Softener Owned
- Laundry: In Basement
Features
- Flooring: Carpet, Tile, Wood
- Windows: Replacement, Insulated Windows, Bay/Bow
- Basement: Full,Walk-Out Access
- Has fireplace: No
Interior area
- Total structure area: 1,675
- Total interior livable area: 2,042 sqft
- Finished area below ground: 367
Property
Parking
- Total spaces: 2
- Parking features: Garage Door Opener, Detached
- Garage spaces: 2
Features
- Stories: 2
- Has private pool: Yes
- Pool features: Above Ground
- Waterfront features: Stream/Creek
Lot
- Size: 10.11 Acres
- Features: Level, Wooded, Ravine
Details
- Additional structures: Pole Barn, Stable(s)
- Parcel number: 1002000500
- Zoning description: RES
Construction
Type & style
- Home type: SingleFamily
- Architectural style: Historic
- Property subtype: Single Family Residence
Materials
- Vinyl Siding
- Roof: Asphalt,Shingle
Condition
- New construction: No
- Year built: 1900
Utilities & green energy
- Sewer: Septic Tank
- Water: Well
Community & neighborhood
Location
- Region: Milan
Other
Other facts
- Listing terms: Cash,FHA,VA Loan,USDA Loan,MSHDA,Conventional
- Road surface type: Paved
Price history
| Date | Event | Price |
|---|---|---|
| 6/6/2025 | Sold | $395,000+1.3%$193/sqft |
Source: | ||
| 5/26/2025 | Pending sale | $389,900$191/sqft |
Source: | ||
| 4/28/2025 | Contingent | $389,900$191/sqft |
Source: | ||
| 4/21/2025 | Listed for sale | $389,900+180.5%$191/sqft |
Source: | ||
| 12/30/1998 | Sold | $139,000$68/sqft |
Source: Public Record Report a problem | ||
Public tax history
| Year | Property taxes | Tax assessment |
|---|---|---|
| 2025 | $3,278 +8.3% | $153,800 +3.1% |
| 2024 | $3,027 -6.8% | $149,200 +9.2% |
| 2023 | $3,248 +6.1% | $136,600 +11.3% |
Find assessor info on the county website
Neighborhood: 48160
Nearby schools
GreatSchools rating
- NAPaddock Elementary SchoolGrades: PK-2Distance: 4.9 mi
- 5/10Milan Middle SchoolGrades: 6-8Distance: 5.1 mi
- 8/10Milan High SchoolGrades: 9-12Distance: 5.2 mi
Get a cash offer in 3 minutes
Find out how much your home could sell for in as little as 3 minutes with a no-obligation cash offer.
Estimated market value$404,600
Get a cash offer in 3 minutes
Find out how much your home could sell for in as little as 3 minutes with a no-obligation cash offer.
Estimated market value
$404,600

