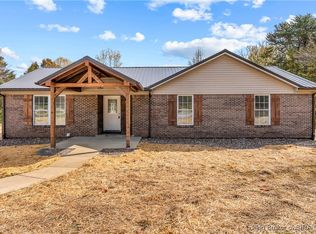Sold for $164,900 on 10/14/25
Zestimate®
$164,900
11280 Lambs Ridge Road SE, Elizabeth, IN 47117
3beds
1,386sqft
Manufactured Home, Single Family Residence
Built in 2000
2 Acres Lot
$164,900 Zestimate®
$119/sqft
$1,771 Estimated rent
Home value
$164,900
Estimated sales range
Not available
$1,771/mo
Zestimate® history
Loading...
Owner options
Explore your selling options
What's special
IMMEDIATE POSSESSION!! Peaceful Country Living on 2 acres. Escape the hustle and bustle and enjoy the tranquility of a 3 bedroom, 2-bath manufactured double-wide home on a permanent foundation offering the perfect blend of comfort and nature. The thoughtfully designed split-bedroom floor plan provides added privacy, while the open-concept living, dining, flows seamlessly into the kitchen with a pantry, kitchen island and abundance of cabinets and all appliances to remain. Off the kitchen is the mud/laundry room with quick access to the backyard. The primary bedroom has a walk-in closet; a private bath w/walk-in shower & a garden tub. Step out onto the back deck, with a partial fenced-in area for pets and gardening. You will love the peaceful & secluded setting surrounded by mature trees and tranquil views. If you’re looking for space, privacy and natural beauty, this is it. Recent updates include new roof.
Zillow last checked: 8 hours ago
Listing updated: October 14, 2025 at 12:40pm
Listed by:
Jeremy L Ward,
Ward Realty Services,
Brenda Bennison,
Ward Realty Services
Bought with:
Kim Karem-LaPilusa, RB14049454
Green Tree Real Estate Services
Source: SIRA,MLS#: 202509596 Originating MLS: Southern Indiana REALTORS Association
Originating MLS: Southern Indiana REALTORS Association
Facts & features
Interior
Bedrooms & bathrooms
- Bedrooms: 3
- Bathrooms: 2
- Full bathrooms: 2
Primary bedroom
- Description: Walk-in Closet,Flooring: Carpet
- Level: First
- Dimensions: 13 x 12.10
Bedroom
- Description: Walk-in Closet,Flooring: Carpet
- Level: First
- Dimensions: 13 x 10.4
Bedroom
- Description: Walk-in Closet,Flooring: Carpet
- Level: First
- Dimensions: 12.10 x 9.5
Dining room
- Description: Flooring: Laminate
- Level: First
- Dimensions: 10.3 x 13
Other
- Description: Flooring: Laminate
- Level: First
Other
- Description: Flooring: Laminate
- Level: First
Kitchen
- Description: Pantry; Kitchen Island,Flooring: Laminate
- Level: First
Living room
- Description: Flooring: Laminate
- Level: First
- Dimensions: 12.10 x 19.8
Heating
- Heat Pump
Cooling
- Central Air, Heat Pump
Appliances
- Included: Dishwasher, Oven, Range, Refrigerator
- Laundry: Main Level, Laundry Room
Features
- Ceiling Fan(s), Eat-in Kitchen, Kitchen Island, Bath in Primary Bedroom, Main Level Primary, Open Floorplan, Pantry, Split Bedrooms, Utility Room
- Has basement: No
- Has fireplace: No
- Fireplace features: None
Interior area
- Total structure area: 1,386
- Total interior livable area: 1,386 sqft
- Finished area above ground: 1,386
- Finished area below ground: 0
Property
Parking
- Parking features: No Garage
Features
- Levels: One
- Stories: 1
- Patio & porch: Deck
- Exterior features: Deck, Fence
- Fencing: Yard Fenced
Lot
- Size: 2 Acres
- Features: Wooded
Details
- Additional structures: Shed(s)
- Parcel number: 311932100008000019
- Zoning: Residential
- Zoning description: Residential
Construction
Type & style
- Home type: SingleFamily
- Architectural style: One Story,Manufactured Home
- Property subtype: Manufactured Home, Single Family Residence
Materials
- Vinyl Siding
- Foundation: Block
Condition
- New construction: No
- Year built: 2000
Utilities & green energy
- Sewer: Septic Tank
- Water: Connected, Public
Community & neighborhood
Location
- Region: Elizabeth
Other
Other facts
- Body type: Double Wide
- Listing terms: Cash,Conventional,FHA,Other,VA Loan
- Road surface type: Paved
Price history
| Date | Event | Price |
|---|---|---|
| 10/14/2025 | Sold | $164,900$119/sqft |
Source: | ||
| 7/21/2025 | Listed for sale | $164,900$119/sqft |
Source: | ||
Public tax history
| Year | Property taxes | Tax assessment |
|---|---|---|
| 2024 | $1,017 +3.6% | $89,100 +1.3% |
| 2023 | $982 +3% | $88,000 +4.9% |
| 2022 | $953 +1.1% | $83,900 +10.5% |
Find assessor info on the county website
Neighborhood: 47117
Nearby schools
GreatSchools rating
- 7/10South Central ElementaryGrades: PK-6Distance: 3.4 mi
- 7/10South Central Jr & Sr High SchoolGrades: 7-12Distance: 3.4 mi

Get pre-qualified for a loan
At Zillow Home Loans, we can pre-qualify you in as little as 5 minutes with no impact to your credit score.An equal housing lender. NMLS #10287.
