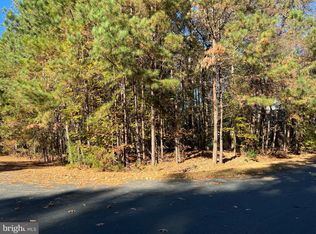Located in the sought after Swan Point neighborhood and only blocks away from the Potomac River, this beauty has been meticulously maintained by the original owner and is sure to please your pickiest buyer. The open foyer and sweeping stair case offer a welcoming entrance with a hint of elegance. The first floor owner~s suite features a luxury bath room, brand new carpet, and doors leading to the outside deck. The main level also features a formal dining room, office/5th bedroom, another full bath, and a beautiful family room featuring a two sided fireplace. Other nice touches include, hardwood floors, crown molding, chair rail and architectural columns. The gourmet kitchen features 42 inch cabinets, new stainless appliances, new granite countertops, lots of counter space and a separate eat in kitchen nook. Upstairs features 3 large bedrooms, a full bath and lots of natural light. The exterior has a beautiful rear deck that can be accessed from the owners suite, family room and the kitchen! The front porch is perfect for relaxing and enjoying views of the beautifully landscaping and well manicured yard! The nearby Swan Point Country Club has a 18-hole golf course, driving range, and clubhouse with a restaurant.There is a little bit of everything for everyone, community swimming pool, marina, tennis and pickle ball courts.
This property is off market, which means it's not currently listed for sale or rent on Zillow. This may be different from what's available on other websites or public sources.
