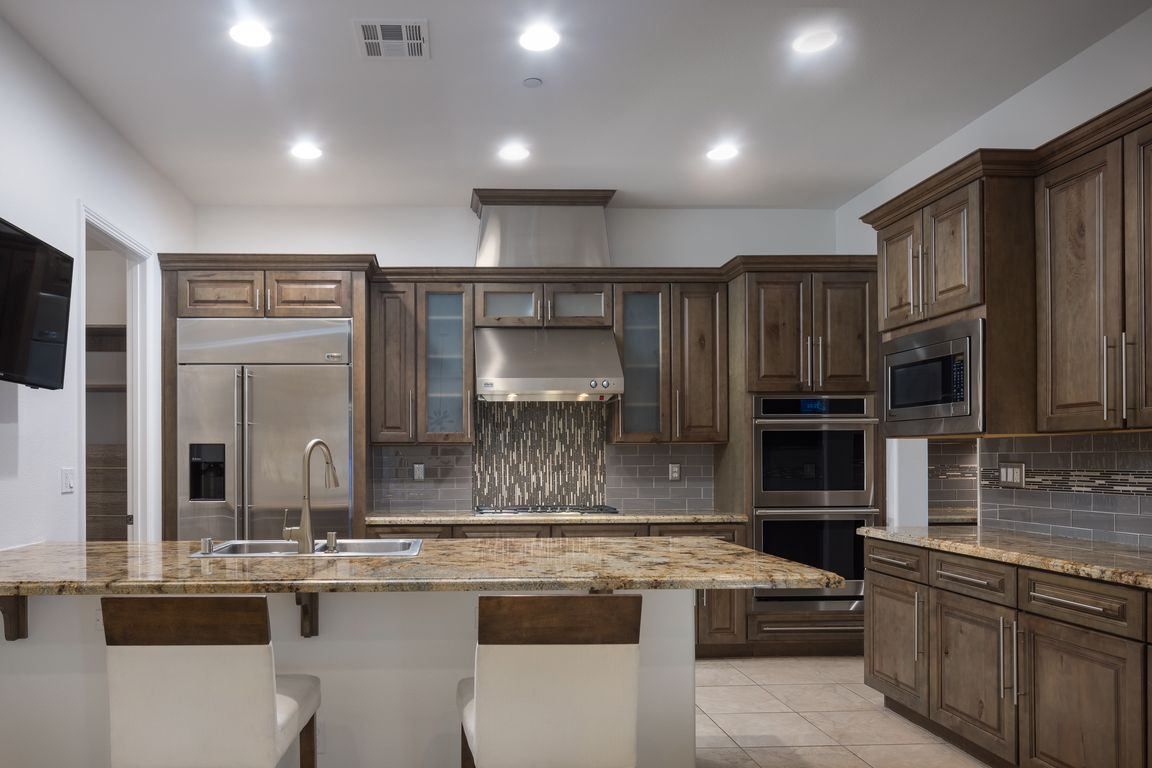
ActivePrice cut: $100K (9/29)
$1,150,000
4beds
2,646sqft
11280 Granite Ridge Dr UNIT 1056, Summerlin, NV 89135
4beds
2,646sqft
Townhouse
Built in 2009
2 Attached garage spaces
$435 price/sqft
$1,214 monthly HOA fee
What's special
Here is a great opportunity to own a delightful townhome in The Ridges. The Ridges is regarded by many as the ultimate address in Las Vegas. It is located just moments from exceptional shopping, schools and dining. It is also just 1 stoplight from the 215 beltway and is a ...
- 57 days |
- 396 |
- 7 |
Source: LVR,MLS#: 2723103 Originating MLS: Greater Las Vegas Association of Realtors Inc
Originating MLS: Greater Las Vegas Association of Realtors Inc
Travel times
Living Room
Kitchen
Primary Bedroom
Zillow last checked: 8 hours ago
Listing updated: November 06, 2025 at 09:57am
Listed by:
Gavin Ernstone B.1000642 (702)523-3677,
Simply Vegas
Source: LVR,MLS#: 2723103 Originating MLS: Greater Las Vegas Association of Realtors Inc
Originating MLS: Greater Las Vegas Association of Realtors Inc
Facts & features
Interior
Bedrooms & bathrooms
- Bedrooms: 4
- Bathrooms: 4
- Full bathrooms: 3
- 1/2 bathrooms: 1
Primary bedroom
- Description: Balcony,Ceiling Fan,Ceiling Light,Custom Closet,Pbr Separate From Other,Upstairs,Walk-In Closet(s)
- Dimensions: 15x17
Bedroom 2
- Description: Ceiling Fan,Custom Closet,Upstairs,With Bath
- Dimensions: 12x14
Bedroom 3
- Description: Ceiling Fan,Custom Closet,Upstairs,Walk-In Closet(s),With Bath
- Dimensions: 11x12
Bedroom 4
- Description: Ceiling Fan,Closet,Custom Closet,Downstairs,With Bath
- Dimensions: 12x12
Primary bathroom
- Description: Double Sink,Separate Shower,Separate Tub,Tub With Jets
Dining room
- Description: Dining Area,Formal Dining Room
- Dimensions: 15x16
Great room
- Description: Built-in Bookcases,Downstairs,Surround Sound
- Dimensions: 20x18
Kitchen
- Description: Breakfast Bar/Counter,Breakfast Nook/Eating Area,Garden Window,Island,Marble/Stone Countertops,Marble/Stone Flooring,Pantry,Solid Surface Countertops,Stainless Steel Appliances,Walk-in Pantry
Heating
- Central, Gas, High Efficiency, Multiple Heating Units
Cooling
- Central Air, Electric, High Efficiency, 2 Units
Appliances
- Included: Built-In Electric Oven, Double Oven, Dryer, Dishwasher, Gas Cooktop, Disposal, Microwave, Refrigerator, Washer
- Laundry: Cabinets, Electric Dryer Hookup, Gas Dryer Hookup, Laundry Room, Sink, Upper Level
Features
- Bedroom on Main Level, Ceiling Fan(s), Window Treatments, Programmable Thermostat
- Flooring: Hardwood, Marble
- Windows: Double Pane Windows, Low-Emissivity Windows
- Number of fireplaces: 1
- Fireplace features: Gas, Great Room
Interior area
- Total structure area: 2,646
- Total interior livable area: 2,646 sqft
Video & virtual tour
Property
Parking
- Total spaces: 2
- Parking features: Attached, Garage, Garage Door Opener, Inside Entrance, Private
- Attached garage spaces: 2
Features
- Stories: 2
- Patio & porch: Covered, Patio, Porch
- Exterior features: Porch, Patio, Sprinkler/Irrigation
- Pool features: Community
- Fencing: None
- Has view: Yes
- View description: None
Lot
- Features: Drip Irrigation/Bubblers, Desert Landscaping, Landscaped, None, Rocks
Details
- Additional structures: Guest House
- Parcel number: 16423515056
- Zoning description: Single Family
- Horse amenities: None
Construction
Type & style
- Home type: Townhouse
- Architectural style: Two Story
- Property subtype: Townhouse
- Attached to another structure: Yes
Materials
- Frame, Stucco
- Roof: Tile
Condition
- Resale
- Year built: 2009
Details
- Builder name: Toll Broth
Utilities & green energy
- Electric: Photovoltaics None
- Sewer: Public Sewer
- Water: Public
- Utilities for property: Underground Utilities
Green energy
- Energy efficient items: Windows, HVAC
Community & HOA
Community
- Features: Pool
- Security: Fire Sprinkler System
- Subdivision: Summerlin Village 18 Parcel L Fairway Hills
HOA
- Has HOA: Yes
- Amenities included: Basketball Court, Fitness Center, Golf Course, Gated, Indoor Pool, Jogging Path, Pickleball, Pool, Guard, Spa/Hot Tub, Security, Tennis Court(s)
- Services included: Security
- HOA fee: $67 monthly
- HOA name: Summerlin South
- HOA phone: 702-791-4600
- Second HOA fee: $647 monthly
- Third HOA fee: $500 monthly
Location
- Region: Summerlin
Financial & listing details
- Price per square foot: $435/sqft
- Tax assessed value: $933,954
- Annual tax amount: $7,101
- Date on market: 9/29/2025
- Listing agreement: Exclusive Right To Sell
- Listing terms: Cash,Conventional,VA Loan
- Ownership: Single Family Residential