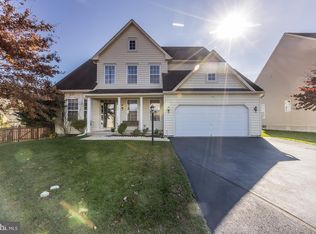WOW! Pride of ownership is evident as you step into the grand 2 story foyer complete with winding staircase. The formal living and dining rooms are filled with natural light and have plenty of space for entertaining. Continue through to the gourmet kitchen complete with granite counters and stainless steel appliances. The kitchen flows seamlessly into the family room making it another great space to relax. A slider leads to the back patio. There is a bonus room on the main level that could be used as an office/playroom. A laundry room and half bath complete this level. Upstairs, the spacious master bedroom has en suite bathroom with glass shower and soaking tub as well as a huge walk in closet. Three additional large bedrooms and full bath round out the upper level. The basement has been prepped to be finished. The convenient location makes this home the full package!
This property is off market, which means it's not currently listed for sale or rent on Zillow. This may be different from what's available on other websites or public sources.
