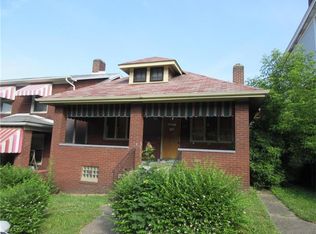1128 Wayne sits on a street full of majestic & well-maintained homes ~ enjoy the setting from the spacious front porch. Inside the oversized 16x12 living room w/decorative fireplace leads to the equally large 16x10 dining room. Great 16x9 kitchen is a cook's dream w/plenty of counter space & cupboards. Off the kitchen is a flex space that can be used for a pantry or drop space for shoes & books. Vinyl flooring throughout including new kitchen flooring. Upstairs are 3 BR, the master BR is 15x10, BR 2 is 14x12 & BR 3 is 13x8 ~ perfect for a large office or kids room. Other unique features include a large closet in each BR & a bonus 9x4 hallway walk-in closet for linens & clothes. The basement is open & floor freshly painted & comes w/a bar perfect for game day entertainment. It has walkout access to a partially fenced back yard that is ready for a party, pool or patio! Enjoy this home & worry less because the stove/refrigerator are new & the furnace & A/C are about a year old!
This property is off market, which means it's not currently listed for sale or rent on Zillow. This may be different from what's available on other websites or public sources.
