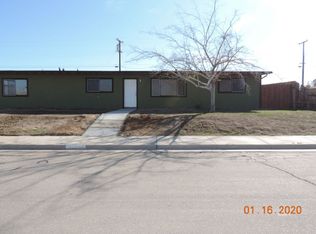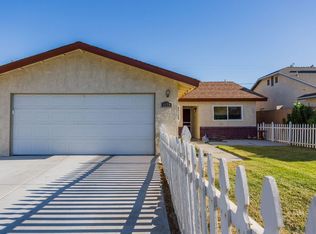This home will provide 1,705 sqft. with form and function in mind, amenities include quartz counter tops in the kitchen and bathrooms. Vinyl wood plank flooring throughout! Ceiling fans have been added to all bedrooms. Master suite featuring a double vanity, walk-in closet and linen storage.There is an indoor laundry room. 2 car garage has an automatic opener for the roll-up door. R-38 insulation in the attic and R-19 in the 2 x 6 walls. Conditioned attic. 96% hi-efficiency forced air heater. Ground mounted AC unit Seer 14. Electric water heater. Energy efficient windows and lighting. There is a fire suppression system in the ceiling. Covered rear patio. Inquire today!
This property is off market, which means it's not currently listed for sale or rent on Zillow. This may be different from what's available on other websites or public sources.

