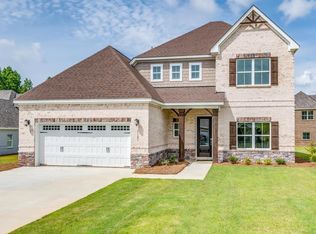Sold for $499,999 on 07/22/25
$499,999
1128 Tumblestone Frk, Opelika, AL 36801
4beds
2,694sqft
Single Family Residence
Built in 2021
0.45 Acres Lot
$488,200 Zestimate®
$186/sqft
$2,705 Estimated rent
Home value
$488,200
$464,000 - $513,000
$2,705/mo
Zestimate® history
Loading...
Owner options
Explore your selling options
What's special
Don't miss this fantastic home in desirable Cannon Gate subdivision. Home is in pristine condition! A second home that was barely lived in. Floor plan boasts 4 bedrooms, 3.5 baths in a one level home on almost a half acre level lot. Two bedrooms share a full bath off the large entry foyer. Additional bedroom with private bath on the opposite side. Great size laundry with sink off the entry from the extra large 3 car garage. So many upgrades throughout to include plantation shutters, wainscoting and cedar beams to name a few. Great room with gas log fireplace opens into the kitchen where you will find an extra large island with upgraded appliances and a nice large corner pantry. Master suite is extra roomy with a huge master bath including double vanities, fully tiled shower, linen closet, private water closet and a spacious seated vanity table. Enjoy the privacy of the covered porch overlooking the backyard. This is such a great home you really don't want to miss it!
Zillow last checked: 8 hours ago
Listing updated: July 22, 2025 at 12:01pm
Listed by:
MISSY HARRIS,
THE PRIME REAL ESTATE GROUP 334-454-4663,
MARTHA WILLIAMS,
THE PRIME REAL ESTATE GROUP
Bought with:
JESSICA STROUD, 000143065
THE TALONS GROUP
Source: LCMLS,MLS#: 174062Originating MLS: Lee County Association of REALTORS
Facts & features
Interior
Bedrooms & bathrooms
- Bedrooms: 4
- Bathrooms: 4
- Full bathrooms: 3
- 1/2 bathrooms: 1
- Main level bathrooms: 3
Heating
- Heat Pump
Cooling
- Heat Pump
Appliances
- Included: Dishwasher, Gas Cooktop, Disposal, Microwave, Refrigerator
- Laundry: Washer Hookup, Dryer Hookup
Features
- Ceiling Fan(s), Eat-in Kitchen, Primary Downstairs, Pantry, Attic
- Flooring: Carpet, Tile, Wood
- Has fireplace: Yes
- Fireplace features: Gas Log
Interior area
- Total interior livable area: 2,694 sqft
- Finished area above ground: 2,694
- Finished area below ground: 0
Property
Parking
- Parking features: Attached
- Has attached garage: Yes
Features
- Levels: One
- Stories: 1
- Exterior features: Storage
- Pool features: Community
- Fencing: None
Lot
- Size: 0.45 Acres
- Features: < 1/2 Acre
Details
- Parcel number: 0901013000094000
Construction
Type & style
- Home type: SingleFamily
- Property subtype: Single Family Residence
Materials
- Brick Veneer
- Foundation: Slab
Condition
- Year built: 2021
Utilities & green energy
- Utilities for property: Cable Available, Sewer Connected, Water Available
Community & neighborhood
Security
- Security features: Security System
Location
- Region: Opelika
- Subdivision: CANNON GATE
HOA & financial
HOA
- Has HOA: Yes
- Amenities included: Pool
Price history
| Date | Event | Price |
|---|---|---|
| 7/22/2025 | Sold | $499,999$186/sqft |
Source: LCMLS #174062 | ||
| 6/30/2025 | Pending sale | $499,999$186/sqft |
Source: LCMLS #174062 | ||
| 6/17/2025 | Contingent | $499,999$186/sqft |
Source: LCMLS #174062 | ||
| 5/5/2025 | Pending sale | $499,999$186/sqft |
Source: LCMLS #174062 | ||
| 3/21/2025 | Listed for sale | $499,999+502.4%$186/sqft |
Source: LCMLS #174062 | ||
Public tax history
| Year | Property taxes | Tax assessment |
|---|---|---|
| 2023 | $2,440 +24.1% | $45,180 +24.1% |
| 2022 | $1,966 +203.3% | $36,400 +203.3% |
| 2021 | $648 | $12,000 |
Find assessor info on the county website
Neighborhood: 36801
Nearby schools
GreatSchools rating
- 9/10Northside SchoolGrades: 3-5Distance: 1.2 mi
- 8/10Opelika Middle SchoolGrades: 6-8Distance: 1 mi
- 5/10Opelika High SchoolGrades: PK,9-12Distance: 1.9 mi
Schools provided by the listing agent
- Elementary: NORTHSIDE INTERMEDIATE/SOUTHVIEW PRIMARY
- Middle: NORTHSIDE INTERMEDIATE/SOUTHVIEW PRIMARY
Source: LCMLS. This data may not be complete. We recommend contacting the local school district to confirm school assignments for this home.

Get pre-qualified for a loan
At Zillow Home Loans, we can pre-qualify you in as little as 5 minutes with no impact to your credit score.An equal housing lender. NMLS #10287.
Sell for more on Zillow
Get a free Zillow Showcase℠ listing and you could sell for .
$488,200
2% more+ $9,764
With Zillow Showcase(estimated)
$497,964