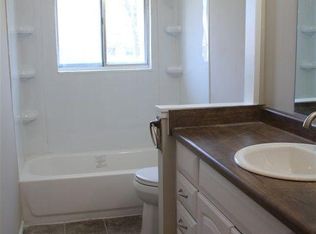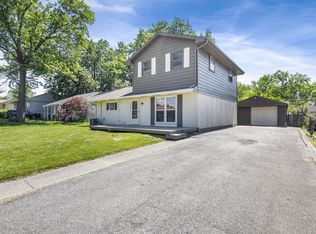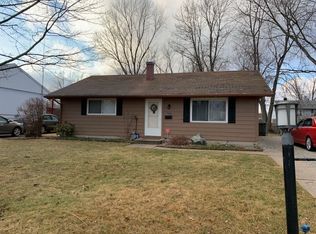This remodeled one story home is ready to move in! Enjoy the hard surface floors, remodeled kitchen and bath and 2 living spaces! Fenced in yard and large deck make your back yard private and a great place to relax! Check out all the storage and the extra large laundry room! (room enough to put in a half bath!). This home has lots of possibilities, convenient to everything and neat and clean! Check out this home today! You won't be disappointed. (Taxes are not bad but will be about half with exemptions in place)
This property is off market, which means it's not currently listed for sale or rent on Zillow. This may be different from what's available on other websites or public sources.


