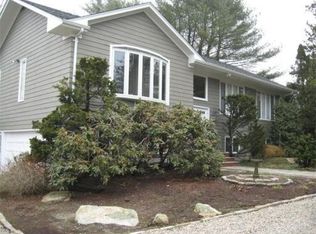Sold for $897,900
$897,900
1128 Tucker Road Road, Dartmouth, MA 02747
3beds
2,672sqft
Single Family Residence
Built in 1938
1 Acres Lot
$969,900 Zestimate®
$336/sqft
$4,505 Estimated rent
Home value
$969,900
$892,000 - $1.06M
$4,505/mo
Zestimate® history
Loading...
Owner options
Explore your selling options
What's special
Picturesque Tucker Road is where this exquisite renovated home situated on sprawling 1-acre of natural beauty. Envision a realm of privacy and tranquility, setting the space for outdoor family/friend fun & relaxation. Custom stone patio becomes heart of the action, featuring a convenient built-in BBQ, a warm fire pit, and comfortable lounge area. This home is a perfect fusion of Craftsman architecture & modern luxury. Beyond the charming farmer's porch you enter into the great room adorned w/ cozy gas FP, hw floors & slider to composite deck. Expansive kitchen featuring large island, SS appliances, granite, sunlit dining area & pantry is a culinary enthusiast's dream. 1st level reveals an office adorned w/ french doors, versatile bonus room, 1.5 bath, & sunroom. Ascend to 2nd level to find 3 generously-sized bedrooms including primary ensuite boasting full bath. Oversized 2-car detached garage w/ ample space for workshop, storage & unfin room above for art studio, guest suite, or gym.
Zillow last checked: 8 hours ago
Listing updated: August 30, 2024 at 09:58pm
Listed by:
Sue Menard 508-317-7271,
RE/MAX Platinum
Bought with:
Member Non
cci.unknownoffice
Source: CCIMLS,MLS#: 22303440
Facts & features
Interior
Bedrooms & bathrooms
- Bedrooms: 3
- Bathrooms: 4
- Full bathrooms: 3
- 1/2 bathrooms: 1
- Main level bathrooms: 2
Primary bedroom
- Description: Flooring: Wood
- Features: Closet, Recessed Lighting, Office/Sitting Area, High Speed Internet, HU Cable TV
- Level: Second
Bedroom 2
- Description: Flooring: Wood
- Features: Bedroom 2, High Speed Internet, Closet
- Level: Second
Bedroom 3
- Description: Flooring: Wood
- Features: Bedroom 3, Closet, High Speed Internet, HU Cable TV
- Level: Second
Primary bathroom
- Features: Private Full Bath
Dining room
- Description: Flooring: Wood
- Features: Dining Room, Recessed Lighting, High Speed Internet, HU Cable TV
- Level: First
Kitchen
- Description: Countertop(s): Granite,Flooring: Wood,Stove(s): Gas
- Features: Upgraded Cabinets, Recessed Lighting, Pantry, HU Cable TV, Kitchen Island, Kitchen, High Speed Internet
- Level: First
Living room
- Description: Fireplace(s): Gas,Flooring: Wood
- Features: Closet, HU Cable TV, Recessed Lighting, Living Room, High Speed Internet
- Level: First
Heating
- Forced Air, Hot Water
Cooling
- Central Air
Appliances
- Included: Dishwasher, Microwave, Washer, Refrigerator, Electric Water Heater
- Laundry: Laundry Room, Second Floor
Features
- Recessed Lighting, Linen Closet, Pantry, HU Cable TV
- Flooring: Hardwood, Tile
- Basement: Full,Interior Entry
- Has fireplace: No
- Fireplace features: Gas
Interior area
- Total structure area: 2,672
- Total interior livable area: 2,672 sqft
Property
Parking
- Total spaces: 6
- Parking features: Garage
- Garage spaces: 2
Features
- Stories: 2
- Exterior features: Private Yard, Outdoor Shower
Lot
- Size: 1 Acres
- Features: Conservation Area, School, Shopping, Major Highway, Level, Wooded
Details
- Parcel number: 2441
- Zoning: SRB
- Special conditions: Other - See Remarks
Construction
Type & style
- Home type: SingleFamily
- Property subtype: Single Family Residence
Materials
- Foundation: Block, Poured
- Roof: Asphalt, Metal
Condition
- Updated/Remodeled, Actual
- New construction: No
- Year built: 1938
- Major remodel year: 2021
Utilities & green energy
- Sewer: Public Sewer
Community & neighborhood
Community
- Community features: Basic Cable, Marina, Landscaping, Conservation Area
Location
- Region: Dartmouth
Other
Other facts
- Listing terms: Conventional
- Road surface type: Paved
Price history
| Date | Event | Price |
|---|---|---|
| 10/5/2023 | Sold | $897,900$336/sqft |
Source: | ||
| 8/24/2023 | Pending sale | $897,900$336/sqft |
Source: | ||
| 8/24/2023 | Contingent | $897,900$336/sqft |
Source: MLS PIN #73149880 Report a problem | ||
| 8/17/2023 | Listed for sale | $897,900+50.9%$336/sqft |
Source: MLS PIN #73149880 Report a problem | ||
| 6/28/2021 | Sold | $595,000-5.4%$223/sqft |
Source: MLS PIN #72779143 Report a problem | ||
Public tax history
| Year | Property taxes | Tax assessment |
|---|---|---|
| 2025 | $7,600 +46.7% | $839,800 +48.1% |
| 2024 | $5,181 +1.6% | $566,900 +7.7% |
| 2023 | $5,100 +5.4% | $526,300 +12.6% |
Find assessor info on the county website
Neighborhood: 02747
Nearby schools
GreatSchools rating
- 7/10James M. Quinn SchoolGrades: K-5Distance: 1.1 mi
- 7/10Dartmouth Middle SchoolGrades: 6-8Distance: 0.8 mi
- 7/10Dartmouth High SchoolGrades: 9-12Distance: 2.2 mi
Schools provided by the listing agent
- District: Dartmouth
Source: CCIMLS. This data may not be complete. We recommend contacting the local school district to confirm school assignments for this home.
Get pre-qualified for a loan
At Zillow Home Loans, we can pre-qualify you in as little as 5 minutes with no impact to your credit score.An equal housing lender. NMLS #10287.
