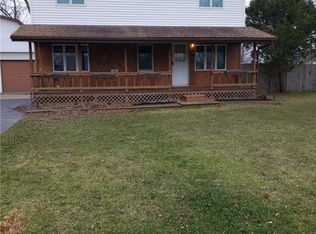Welcome to garage heaven along with a house that has positives galore that can make comfortable living a reality! 2 garages. 1st being ENORMOUS!!! Can house 4+ cars and has a workshop upstairs and down. Double wide driveway and front parking for your guests. Kitchen has good ample space for cooking your favorites...beautiful glass backsplash, Corian counters, abundant lighting, 3 pantries and a coat closet for amazing storage. 2 full baths, one off kitchen and one ensuite in MB. MB has it's own private balcony/deck overlooking the backyard. Back enclosed porch is 30x8 and could serve as a mudroom/and a possible 1st floor laundry. Do not miss this amazing opportunity... see the property that can improve life!!!
This property is off market, which means it's not currently listed for sale or rent on Zillow. This may be different from what's available on other websites or public sources.
