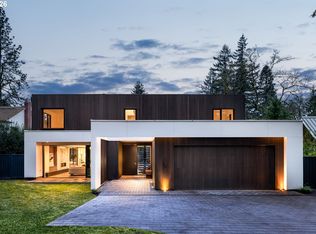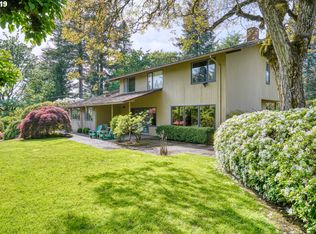Sold
$5,380,000
1128 S Military Rd, Portland, OR 97219
5beds
9,848sqft
Residential, Single Family Residence
Built in 1943
1.05 Acres Lot
$5,278,500 Zestimate®
$546/sqft
$6,516 Estimated rent
Home value
$5,278,500
$4.86M - $5.70M
$6,516/mo
Zestimate® history
Loading...
Owner options
Explore your selling options
What's special
Tucked away behind a lush rhododendron hedge on a prestigious street in Portland's Dunthorpe neighborhood sits a colonial estate that gracefully blends the impressiveness of an expansive traditional home set on resort-quality grounds with the youthful energy and tasteful whimsy of a contemporary family retreat. Internationally recognized interior designer Jessica Helgerson led an extensive remodel of this home, crafting visually stunning spaces designed to encourage gathering with family and friends. Soaring ceilings and abundant natural light set the stage for entertaining in every room. The main level features a gourmet kitchen with three Sub-zero refrigerators and a Sub-zero freezer, gas Wolf range with double ovens, dual Miele dishwashers and a Wolf steam oven. The kitchen's built-in dining nook, oversized living and family rooms all provide easy access to the magnificent grounds with multiple sets of French doors exiting to one of the city's most luxurious backyards. Enjoy summers in the pool and hot tub, host friends for a pickleball tournament, relax around the gas fire pit or sit at the outdoor dining table while overlooking the expansive, verdant lawn.The private quarters on the second floor of this 5-bedroom estate with a separate guest wing are no less impressive. The focal point of the primary suite is an oversized gas fireplace flanked by windows overlooking the gardens, and the relaxing en suite bathroom offers a soaking tub, steam shower and infrared sauna. Each of the four additional bedrooms is en suite, displaying carefully curated designer lighting and a selection of the finest marble flooring and tiles. On the lower level, you will find a speakeasy with a full-sized home theater, bespoke card table, and wet bar; an adjacent game room with reading nook outfitted with lacquered wood paneling and hand-painted De Gournay wallpaper; and a laundry suite befitting the scale of the estate. See attached list for more incredible features.
Zillow last checked: 8 hours ago
Listing updated: October 01, 2024 at 04:37am
Listed by:
Allison Williams allisonwilliams@windermere.com,
Windermere Realty Trust,
Carolyn Spurlock 530-635-5314,
Windermere Realty Trust
Bought with:
Macey Laurick, 201204802
Windermere Realty Trust
Source: RMLS (OR),MLS#: 24162998
Facts & features
Interior
Bedrooms & bathrooms
- Bedrooms: 5
- Bathrooms: 7
- Full bathrooms: 5
- Partial bathrooms: 2
- Main level bathrooms: 2
Primary bedroom
- Features: Beamed Ceilings, Dressing Room, Fireplace, Hardwood Floors, Sauna, Updated Remodeled, Ensuite, High Ceilings, Soaking Tub, Walkin Closet, Walkin Shower
- Level: Upper
- Area: 456
- Dimensions: 19 x 24
Bedroom 2
- Features: Hardwood Floors, Updated Remodeled, High Ceilings, Shared Bath, Walkin Closet
- Level: Upper
- Area: 285
- Dimensions: 19 x 15
Bedroom 3
- Features: Hardwood Floors, Updated Remodeled, Ensuite, High Ceilings, Walkin Closet
- Level: Upper
- Area: 240
- Dimensions: 15 x 16
Bedroom 4
- Features: Hardwood Floors, Updated Remodeled, High Ceilings, Shared Bath
- Level: Upper
- Area: 176
- Dimensions: 16 x 11
Dining room
- Features: Hardwood Floors, Updated Remodeled, High Ceilings
- Level: Main
- Area: 224
- Dimensions: 16 x 14
Family room
- Features: Builtin Features, Exterior Entry, Fireplace, French Doors, Hardwood Floors, Patio, Pool, Updated Remodeled, Flex Room, High Ceilings
- Level: Main
- Area: 1680
- Dimensions: 40 x 42
Kitchen
- Features: Builtin Range, Dishwasher, Eating Area, French Doors, Gas Appliances, Gourmet Kitchen, Hardwood Floors, Island, Pantry, Patio, Updated Remodeled, High Ceilings
- Level: Main
- Area: 272
- Width: 17
Living room
- Features: Fireplace, French Doors, Hardwood Floors, Patio, Updated Remodeled, High Ceilings
- Level: Main
- Area: 512
- Dimensions: 16 x 32
Heating
- Forced Air, Fireplace(s)
Cooling
- Central Air
Appliances
- Included: Built-In Range, Built-In Refrigerator, Convection Oven, Dishwasher, Free-Standing Refrigerator, Gas Appliances, Microwave, Range Hood, Stainless Steel Appliance(s), Water Purifier, Gas Water Heater
- Laundry: Laundry Room
Features
- Central Vacuum, High Ceilings, Marble, Plumbed For Central Vacuum, Quartz, Soaking Tub, Sound System, Vaulted Ceiling(s), Updated Remodeled, Shared Bath, Built-in Features, Bathroom, Walk-In Closet(s), Eat-in Kitchen, Gourmet Kitchen, Kitchen Island, Pantry, Beamed Ceilings, Dressing Room, Sauna, Walkin Shower, Closet, Kitchen, Plumbed, Pot Filler
- Flooring: Concrete, Hardwood, Heated Tile
- Doors: French Doors
- Windows: Double Pane Windows, Wood Frames
- Basement: Finished
- Number of fireplaces: 3
- Fireplace features: Gas, Wood Burning
Interior area
- Total structure area: 9,848
- Total interior livable area: 9,848 sqft
Property
Parking
- Total spaces: 3
- Parking features: Driveway, Off Street, Garage Door Opener, Attached
- Attached garage spaces: 3
- Has uncovered spaces: Yes
Accessibility
- Accessibility features: Caregiver Quarters, Garage On Main, Parking, Accessibility
Features
- Stories: 3
- Patio & porch: Patio, Porch
- Exterior features: Athletic Court, Garden, Yard, Exterior Entry
- Has private pool: Yes
- Has spa: Yes
- Spa features: Builtin Hot Tub
- Has view: Yes
- View description: Territorial, Trees/Woods
Lot
- Size: 1.05 Acres
- Features: Level, Private, Trees, Sprinkler, Acres 1 to 3
Details
- Additional structures: Other Structures Bathrooms Total (1), Outbuilding, ToolShed, HomeTheater, SeparateLivingQuartersApartmentAuxLivingUnit, Storagenull
- Parcel number: R232889
- Zoning: R20
- Other equipment: Home Theater
Construction
Type & style
- Home type: SingleFamily
- Architectural style: Colonial,Traditional
- Property subtype: Residential, Single Family Residence
Materials
- Lap Siding, Wood Siding
- Foundation: Concrete Perimeter
- Roof: Shake
Condition
- Updated/Remodeled
- New construction: No
- Year built: 1943
Utilities & green energy
- Gas: Gas
- Sewer: Public Sewer
- Water: Public
Community & neighborhood
Location
- Region: Portland
- Subdivision: Dunthorpe / Riverdale
Other
Other facts
- Listing terms: Cash,Conventional
- Road surface type: Paved
Price history
| Date | Event | Price |
|---|---|---|
| 9/30/2024 | Sold | $5,380,000-8.8%$546/sqft |
Source: | ||
| 9/17/2024 | Pending sale | $5,900,000+151.1%$599/sqft |
Source: | ||
| 7/10/2014 | Sold | $2,350,000-6%$239/sqft |
Source: | ||
| 9/24/2013 | Listed for sale | $2,500,000+25.3%$254/sqft |
Source: realty trust group inc #13293630 Report a problem | ||
| 2/14/2012 | Listing removed | $1,995,000$203/sqft |
Source: Soldera Properties, Inc. #12373008 Report a problem | ||
Public tax history
| Year | Property taxes | Tax assessment |
|---|---|---|
| 2025 | $63,948 +2.2% | $3,606,320 +3% |
| 2024 | $62,588 +3.3% | $3,501,290 +3% |
| 2023 | $60,569 +5.2% | $3,399,320 +3% |
Find assessor info on the county website
Neighborhood: Dunthorpe
Nearby schools
GreatSchools rating
- 8/10Riverdale Grade SchoolGrades: K-8Distance: 0.6 mi
- 9/10Riverdale High SchoolGrades: 9-12Distance: 1.1 mi
Schools provided by the listing agent
- Elementary: Riverdale
- Middle: Riverdale
- High: Riverdale
Source: RMLS (OR). This data may not be complete. We recommend contacting the local school district to confirm school assignments for this home.
Get a cash offer in 3 minutes
Find out how much your home could sell for in as little as 3 minutes with a no-obligation cash offer.
Estimated market value
$5,278,500
Get a cash offer in 3 minutes
Find out how much your home could sell for in as little as 3 minutes with a no-obligation cash offer.
Estimated market value
$5,278,500

