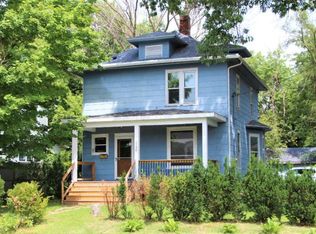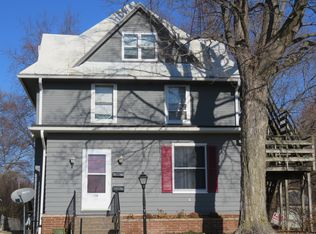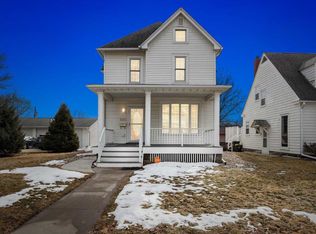Sold for $273,550
$273,550
1128 Rochester Ave, Iowa City, IA 52245
3beds
1,369sqft
Single Family Residence, Residential
Built in 1920
8,276.4 Square Feet Lot
$294,300 Zestimate®
$200/sqft
$1,862 Estimated rent
Home value
$294,300
$280,000 - $312,000
$1,862/mo
Zestimate® history
Loading...
Owner options
Explore your selling options
What's special
Tucked under mature trees and located minutes from downtown Iowa City, this house is a gem. It’s full of charm with hardwood floors on the diagonal, original woodwork, a sweet butler's pantry, and a spacious fully-fenced yard. Little details throughout, like the original light fixtures on the main floor bring a coziness to this home and are a lovely nod to the past. There are 3 bedrooms upstairs, one of which would make for a great office, den, or other flex space. The full bathroom upstairs has a cast iron clawfoot tub with a shower. Located on the front of the house, the quaint 3-season porch is the perfect place to unwind while you enjoy a summer evening. The basement is poured concrete with a new water heater in 2020, and is plumbed for a bathroom. The level yard stretches back to Bloomington St. and is perfect for outdoor gatherings. The detached garage is accessible from Bloomington and does hold a car but also offers plenty of storage for all of your outdoor tools & gear. There is a working wood-burning stove in the garage making it a usable space throughout the winter.
Zillow last checked: 8 hours ago
Listing updated: July 28, 2023 at 12:44pm
Listed by:
Phoebe Martin 319-541-8695,
Blank & McCune Real Estate
Bought with:
Jeff Dill
Lepic-Kroeger, REALTORS
Source: Iowa City Area AOR,MLS#: 202303388
Facts & features
Interior
Bedrooms & bathrooms
- Bedrooms: 3
- Bathrooms: 1
- Full bathrooms: 1
Heating
- Natural Gas, Forced Air
Cooling
- Ceiling Fan(s), Central Air
Appliances
- Included: Range Or Oven, Refrigerator, Dryer, Washer
- Laundry: Laundry Room, In Basement
Features
- Breakfast Bar, Pantry
- Flooring: Carpet, Tile, Wood
- Windows: Storm Window(s)
- Basement: Concrete,Full
- Has fireplace: Yes
- Fireplace features: Other, Wood Burning Stove
Interior area
- Total structure area: 1,369
- Total interior livable area: 1,369 sqft
- Finished area above ground: 1,369
- Finished area below ground: 0
Property
Parking
- Total spaces: 3
- Parking features: Detached Carport, Parking Pad
- Has carport: Yes
- Has uncovered spaces: Yes
Features
- Levels: Two
- Stories: 2
- Patio & porch: Front Porch
- Exterior features: Garden
- Fencing: Fenced
Lot
- Size: 8,276 sqft
- Dimensions: 50 x 170
- Features: Less Than Half Acre, Level, Back Yard
Details
- Additional structures: Workshop
- Parcel number: 1011264002
- Zoning: residential
Construction
Type & style
- Home type: SingleFamily
- Property subtype: Single Family Residence, Residential
Materials
- Wood, Frame
Condition
- Year built: 1920
Utilities & green energy
- Electric: Grid Tied
- Sewer: Public Sewer
- Water: Public
- Utilities for property: Cable Available
Community & neighborhood
Security
- Security features: Smoke Detector(s)
Community
- Community features: Sidewalks, Street Lights, Near Shopping, Close To School
Location
- Region: Iowa City
- Subdivision: Rose Hill
HOA & financial
HOA
- Services included: None
Other
Other facts
- Listing terms: Cash,Conventional
Price history
| Date | Event | Price |
|---|---|---|
| 7/28/2023 | Sold | $273,550+1.3%$200/sqft |
Source: | ||
| 6/29/2023 | Contingent | $270,000$197/sqft |
Source: | ||
| 6/23/2023 | Listed for sale | $270,000$197/sqft |
Source: | ||
Public tax history
| Year | Property taxes | Tax assessment |
|---|---|---|
| 2024 | $4,971 +7.6% | $264,250 |
| 2023 | $4,620 +4.7% | $264,250 +24% |
| 2022 | $4,414 +2.3% | $213,160 |
Find assessor info on the county website
Neighborhood: Northside
Nearby schools
GreatSchools rating
- 5/10Horace Mann Elementary SchoolGrades: PK-6Distance: 0.5 mi
- 5/10Southeast Junior High SchoolGrades: 7-8Distance: 1.6 mi
- 7/10Iowa City High SchoolGrades: 9-12Distance: 0.7 mi
Schools provided by the listing agent
- Elementary: Mann
- Middle: Southeast
- High: City
Source: Iowa City Area AOR. This data may not be complete. We recommend contacting the local school district to confirm school assignments for this home.

Get pre-qualified for a loan
At Zillow Home Loans, we can pre-qualify you in as little as 5 minutes with no impact to your credit score.An equal housing lender. NMLS #10287.


