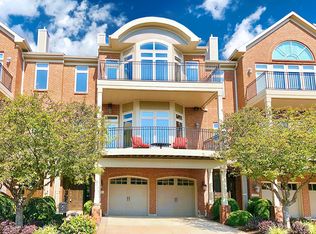Sold for $950,000
$950,000
1128 Riverside Dr, Cincinnati, OH 45202
3beds
3,268sqft
Condominium, Townhouse
Built in 2007
3,267 Square Feet Lot
$987,700 Zestimate®
$291/sqft
$3,993 Estimated rent
Home value
$987,700
$899,000 - $1.09M
$3,993/mo
Zestimate® history
Loading...
Owner options
Explore your selling options
What's special
Welcome to your turn-key Riverside home in Foster's Point. Spacious end unit just moments to Downtown dining, shopping and employers, with easy access to all the riverfront parks: Friendship Park, Sawyers Point, Smale Park, walking paths, pickleball courts, and bicycle lanes. Beautiful views of the Ohio River and the hills of Kentucky from 2 private balconies. Luxury upgrades throughout with new maple wood flooring on 1st and 3rd floors, oak floors on main living level, granite counters, new HVAC system and in-line water heater. Over 3,200 square feet with 3 bedrooms, 3 full baths,1 half bath, study with custom built bookshelves, breakfast room and extra storage area off the oversized 2-car garage. Stunning primary suite with soaring ceilings, chandelier, wall of windows with custom blinds, 2 walk in closets, built-in dressers and cabinetry, double vanities, large walk-in shower and garden tub. Elevator access to all 3 floors. Private patio in the rear.
Zillow last checked: 8 hours ago
Listing updated: February 28, 2025 at 11:10am
Listed by:
Tim Hinde 513-615-5850,
Coldwell Banker Realty 513-321-9944
Bought with:
Michael W Jordan, 0000309585
Jordan, Inc.
Source: Cincy MLS,MLS#: 1827695 Originating MLS: Cincinnati Area Multiple Listing Service
Originating MLS: Cincinnati Area Multiple Listing Service

Facts & features
Interior
Bedrooms & bathrooms
- Bedrooms: 3
- Bathrooms: 4
- Full bathrooms: 3
- 1/2 bathrooms: 1
Primary bedroom
- Features: Bath Adjoins, Vaulted Ceiling(s), Walk-In Closet(s), Walkout, Dressing Area, Window Treatment, Sitting Room, Wood Floor
- Level: Third
- Area: 368
- Dimensions: 23 x 16
Bedroom 2
- Level: Third
- Area: 154
- Dimensions: 14 x 11
Bedroom 3
- Level: First
- Area: 182
- Dimensions: 14 x 13
Bedroom 4
- Area: 0
- Dimensions: 0 x 0
Bedroom 5
- Area: 0
- Dimensions: 0 x 0
Primary bathroom
- Features: Shower, Tile Floor, Double Vanity, Tub, Marb/Gran/Slate
Bathroom 1
- Features: Full
- Level: Third
Bathroom 2
- Features: Full
- Level: Third
Bathroom 3
- Features: Full
- Level: First
Bathroom 4
- Features: Partial
- Level: Second
Dining room
- Features: Built-in Features, Chandelier, Wood Floor, Formal
- Level: Second
- Area: 210
- Dimensions: 15 x 14
Family room
- Area: 0
- Dimensions: 0 x 0
Kitchen
- Features: Pantry, Counter Bar, Eat-in Kitchen, Walkout, Gourmet, Kitchen Island, Wood Cabinets, Wood Floor, Marble/Granite/Slate
- Area: 238
- Dimensions: 17 x 14
Living room
- Features: Bookcases, Walkout, Fireplace, Wood Floor
- Area: 252
- Dimensions: 18 x 14
Office
- Features: Bookcases, Wood Floor
- Level: Second
- Area: 180
- Dimensions: 15 x 12
Heating
- Forced Air, Gas
Cooling
- Ceiling Fan(s), Central Air
Appliances
- Included: Dishwasher, Dryer, Disposal, Gas Cooktop, Microwave, Oven/Range, Refrigerator, Washer, Gas Water Heater, Tankless Water Heater
- Laundry: In Unit
Features
- High Ceilings, Elevator, Vaulted Ceiling(s), Ceiling Fan(s), Recessed Lighting
- Doors: Multi Panel Doors
- Windows: Double Hung, Double Pane Windows, Wood Frames, Insulated Windows
- Basement: None
- Number of fireplaces: 1
- Fireplace features: Gas, Living Room
Interior area
- Total structure area: 3,268
- Total interior livable area: 3,268 sqft
Property
Parking
- Total spaces: 2
- Parking features: Off Street, Driveway, Garage Door Opener
- Garage spaces: 2
- Has uncovered spaces: Yes
Features
- Stories: 3
- Patio & porch: Patio, Porch
- Exterior features: Balcony, Barbecue
- Has view: Yes
- View description: Park/Greenbelt, River
- Has water view: Yes
- Water view: River
- Waterfront features: River
Lot
- Size: 3,267 sqft
- Dimensions: .075
- Features: Less than .5 Acre, Busline Near
- Topography: Level
Details
- Parcel number: 0850002020900
- Zoning description: Residential
Construction
Type & style
- Home type: Townhouse
- Architectural style: Traditional
- Property subtype: Condominium, Townhouse
Materials
- Brick
- Foundation: Concrete Perimeter
- Roof: Shingle
Condition
- New construction: No
- Year built: 2007
Utilities & green energy
- Electric: 220 Volts
- Gas: Natural
- Sewer: Public Sewer
- Water: Public
- Utilities for property: Cable Connected
Community & neighborhood
Security
- Security features: Security System, Smoke Alarm
Location
- Region: Cincinnati
HOA & financial
HOA
- Has HOA: Yes
- HOA fee: $880 monthly
- Services included: Insurance, Trash, Community Landscaping
- Association name: Rentz Management
Other
Other facts
- Listing terms: No Special Financing,Cash
Price history
| Date | Event | Price |
|---|---|---|
| 2/27/2025 | Sold | $950,000-5%$291/sqft |
Source: | ||
| 1/17/2025 | Pending sale | $999,999$306/sqft |
Source: | ||
| 1/13/2025 | Listed for sale | $999,999+31.6%$306/sqft |
Source: | ||
| 11/16/2020 | Sold | $760,000$233/sqft |
Source: | ||
| 10/16/2020 | Pending sale | $760,000$233/sqft |
Source: Robinson Sotheby's Internat'l #1679958 Report a problem | ||
Public tax history
| Year | Property taxes | Tax assessment |
|---|---|---|
| 2024 | $15,845 -2.2% | $266,000 |
| 2023 | $16,204 +5.3% | $266,000 +17.4% |
| 2022 | $15,382 +0.9% | $226,503 |
Find assessor info on the county website
Neighborhood: East End
Nearby schools
GreatSchools rating
- 4/10Riverview East AcademyGrades: PK-12Distance: 2.8 mi
Get a cash offer in 3 minutes
Find out how much your home could sell for in as little as 3 minutes with a no-obligation cash offer.
Estimated market value$987,700
Get a cash offer in 3 minutes
Find out how much your home could sell for in as little as 3 minutes with a no-obligation cash offer.
Estimated market value
$987,700
