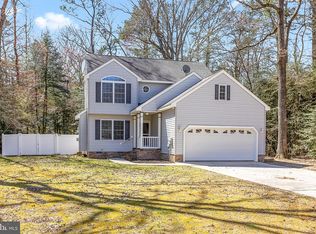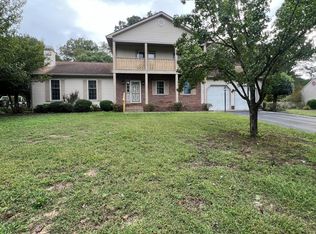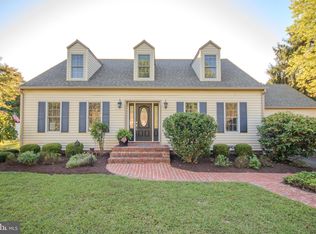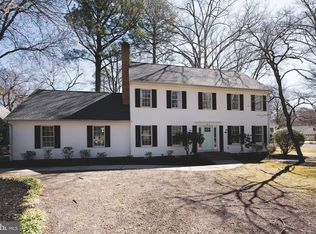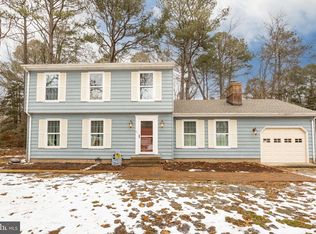Welcome Home! This home sits at the end of a very Privat Cul-de-Sac. Home features 4 Nice size Bedrooms and 2.5 Baths. Primary Bedroom Features Full Bath with Stand up shower, Closet and Walk on Attic for lots of extra space!Large Open Floor Plan on First Floor. Family Room with Slider to Huge Double Level Patio. Living Room with Fireplace. Kitchen offers Island, Tons of Cabinets, Spaious Area for Table which seems like a seperate Dining Room w/ Built-ins. Seperate laundry Room. Massive Pantry and 1/2 Bath. Oversized 2 Car Garage! Out side enjoy a two level Patio for all your Entertaining needs! Firepit and Built in Benches! Back Yard Completely Fenced! Yard also comes with a shed! Within minutes to Restaurants, Shopping, Parks, Zoo, & Salisbury University!!
For sale
Price cut: $10K (1/21)
$399,000
1128 Riden Ct, Salisbury, MD 21804
4beds
1,812sqft
Est.:
Single Family Residence
Built in 1988
0.59 Acres Lot
$397,800 Zestimate®
$220/sqft
$13/mo HOA
What's special
Built in benchesSpaious area for tableTons of cabinetsMassive pantrySeperate laundry room
- 109 days |
- 1,387 |
- 51 |
Likely to sell faster than
Zillow last checked: 8 hours ago
Listing updated: January 28, 2026 at 12:41am
Listed by:
Kathleen Brenton 410-829-3430,
Brenton Realty Group 4104794663
Source: Bright MLS,MLS#: MDWC2020304
Tour with a local agent
Facts & features
Interior
Bedrooms & bathrooms
- Bedrooms: 4
- Bathrooms: 3
- Full bathrooms: 2
- 1/2 bathrooms: 1
- Main level bathrooms: 3
- Main level bedrooms: 4
Basement
- Area: 0
Heating
- Heat Pump, Electric
Cooling
- Central Air, Electric
Appliances
- Included: Dishwasher, Disposal, Dryer, Microwave, Oven/Range - Gas, Refrigerator, Washer, Gas Water Heater
- Laundry: Main Level
Features
- Ceiling Fan(s)
- Doors: Storm Door(s)
- Windows: Screens, Window Treatments
- Has basement: No
- Number of fireplaces: 1
- Fireplace features: Gas/Propane
Interior area
- Total structure area: 1,812
- Total interior livable area: 1,812 sqft
- Finished area above ground: 1,812
- Finished area below ground: 0
Property
Parking
- Total spaces: 2
- Parking features: Garage Door Opener, Driveway, Attached
- Attached garage spaces: 2
- Has uncovered spaces: Yes
Accessibility
- Accessibility features: None
Features
- Levels: One and One Half
- Stories: 1.5
- Patio & porch: Deck
- Exterior features: Satellite Dish
- Pool features: None
Lot
- Size: 0.59 Acres
Details
- Additional structures: Above Grade, Below Grade
- Parcel number: 2308017522
- Zoning: R20
- Special conditions: Standard
Construction
Type & style
- Home type: SingleFamily
- Architectural style: Cape Cod
- Property subtype: Single Family Residence
Materials
- Frame, Vinyl Siding, Stick Built
- Foundation: Block, Crawl Space
Condition
- New construction: No
- Year built: 1988
Utilities & green energy
- Sewer: Private Sewer
- Water: Well
Community & HOA
Community
- Subdivision: Eastlake Estates
HOA
- Has HOA: Yes
- Amenities included: Other, Pier/Dock
- HOA fee: $150 annually
- HOA name: EASTLAKE ESTATES
Location
- Region: Salisbury
- Municipality: SALISBURY
Financial & listing details
- Price per square foot: $220/sqft
- Tax assessed value: $249,000
- Annual tax amount: $2,250
- Date on market: 10/26/2025
- Listing agreement: Exclusive Right To Sell
- Ownership: Fee Simple
Estimated market value
$397,800
$378,000 - $418,000
$2,361/mo
Price history
Price history
| Date | Event | Price |
|---|---|---|
| 1/21/2026 | Price change | $399,000-2.4%$220/sqft |
Source: | ||
| 1/14/2026 | Price change | $409,000-2.2%$226/sqft |
Source: | ||
| 12/29/2025 | Price change | $418,000-0.5%$231/sqft |
Source: | ||
| 12/7/2025 | Price change | $419,900-1.2%$232/sqft |
Source: | ||
| 12/4/2025 | Price change | $424,900-1%$234/sqft |
Source: | ||
Public tax history
Public tax history
| Year | Property taxes | Tax assessment |
|---|---|---|
| 2025 | -- | $248,700 +6% |
| 2024 | $2,250 +2.2% | $234,667 +6.4% |
| 2023 | $2,201 +4.5% | $220,633 +6.8% |
Find assessor info on the county website
BuyAbility℠ payment
Est. payment
$2,299/mo
Principal & interest
$1890
Property taxes
$256
Other costs
$153
Climate risks
Neighborhood: 21804
Nearby schools
GreatSchools rating
- 3/10Glen Avenue SchoolGrades: 2-5Distance: 1.5 mi
- 6/10Bennett Middle SchoolGrades: 6-9Distance: 4.2 mi
- 5/10Parkside High SchoolGrades: 9-12Distance: 1.1 mi
Schools provided by the listing agent
- High: Parkside
- District: Wicomico County Public Schools
Source: Bright MLS. This data may not be complete. We recommend contacting the local school district to confirm school assignments for this home.
- Loading
- Loading
