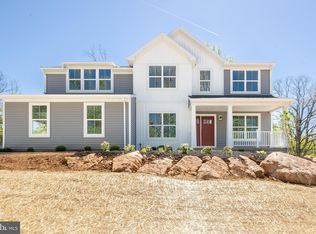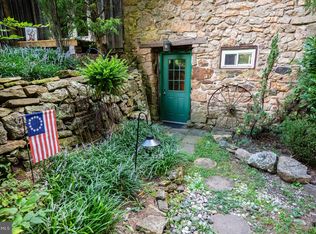Sold for $800,000
$800,000
1128 Rapps Dam Rd, Phoenixville, PA 19460
4beds
2,872sqft
Single Family Residence
Built in 2025
0.46 Acres Lot
$816,300 Zestimate®
$279/sqft
$3,949 Estimated rent
Home value
$816,300
$767,000 - $865,000
$3,949/mo
Zestimate® history
Loading...
Owner options
Explore your selling options
What's special
Welcome to 1128 Rapps Dam Rd., a 4 bed, 2.5 bath new construction home offering all the amenities you could need, both inside and out. Located just outside of Phoenixville Borough, enjoy easy access to Routes 23, 113, and all the restaurants, shopping, and outdoor recreation the area has to offer. This home sits on just under a half acre and offers views of French Creek and the Rapps Dam Covered Bridge, which are just seconds away. Cross the bridge and enjoy the trail system and access to all the great outdoor recreation the area has to offer. Inside, you'll find an open foyer with a private office behind beautiful french doors. Walking further in, you'll enter the large family room with custom trim work surrounding the built in fire place. The kitchen flows naturally from here, featuring an oversize island, wall oven and gas cooktop, and plenty of cabinet and counter space to entertain inside and out. Tucked behind the kitchen is a huge pantry and powder room. This area also accesses the two car attached garage, passing through a mudroom with lockers for an easy way to keep things organized. Heading upstairs, you'll find a spacious loft central to the house that can serve as an upstairs living room, quiet study area, or anything in between. Three generously sized secondary bedrooms branch off this space, as well as the upstairs hall bath and laundry area. The owner's suite features plenty of space as well as an attached full bath and walk in closet. The owner's bath includes a walk-in tile shower behind a frameless glass door, double bowl vanities, and a soaking tub that looks out into the back yard and down toward French Creek. The full sized unfinished basement is pre-plumbed for a full bath and covers the full footprint of the home, providing plenty of space for storage or to grow the home.Listing Agent John Lentz is an owner and member of MCH Development LLC, the builder and owner.
Zillow last checked: 8 hours ago
Listing updated: September 27, 2025 at 06:09am
Listed by:
John Lentz 216-513-9825,
Coldwell Banker Realty
Bought with:
Tim Hennessey, RS371073
Keller Williams Realty Group
Source: Bright MLS,MLS#: PACT2096432
Facts & features
Interior
Bedrooms & bathrooms
- Bedrooms: 4
- Bathrooms: 3
- Full bathrooms: 2
- 1/2 bathrooms: 1
- Main level bathrooms: 1
Primary bedroom
- Level: Upper
- Area: 272 Square Feet
- Dimensions: 16 x 17
Bedroom 2
- Level: Upper
- Area: 132 Square Feet
- Dimensions: 12 x 11
Bedroom 3
- Features: Walk-In Closet(s)
- Level: Upper
- Area: 144 Square Feet
- Dimensions: 12 x 12
Bedroom 4
- Level: Upper
- Area: 156 Square Feet
- Dimensions: 13 x 12
Primary bathroom
- Features: Soaking Tub, Bathroom - Walk-In Shower, Flooring - Ceramic Tile
- Level: Upper
- Area: 98 Square Feet
- Dimensions: 14 x 7
Bathroom 2
- Level: Upper
- Area: 55 Square Feet
- Dimensions: 5 x 11
Dining room
- Level: Main
- Area: 176 Square Feet
- Dimensions: 16 x 11
Family room
- Features: Fireplace - Other
- Level: Main
- Area: 384 Square Feet
- Dimensions: 16 x 24
Foyer
- Level: Main
- Area: 78 Square Feet
- Dimensions: 13 x 6
Half bath
- Level: Main
- Area: 30 Square Feet
- Dimensions: 6 x 5
Kitchen
- Level: Main
- Area: 224 Square Feet
- Dimensions: 16 x 14
Laundry
- Level: Upper
- Area: 48 Square Feet
- Dimensions: 6 x 8
Loft
- Level: Upper
- Area: 288 Square Feet
- Dimensions: 18 x 16
Mud room
- Level: Main
- Area: 66 Square Feet
- Dimensions: 11 x 6
Other
- Features: Pantry
- Level: Main
- Area: 45 Square Feet
- Dimensions: 9 x 5
Other
- Features: Walk-In Closet(s)
- Level: Upper
- Area: 88 Square Feet
- Dimensions: 8 x 11
Study
- Level: Main
- Area: 143 Square Feet
- Dimensions: 13 x 11
Heating
- Heat Pump, Electric, Propane
Cooling
- Heat Pump, Electric
Appliances
- Included: Microwave, Cooktop, Dishwasher, Disposal, Exhaust Fan, Oven, Range Hood, Water Heater
- Laundry: Upper Level, Laundry Room, Mud Room
Features
- Bathroom - Walk-In Shower, Soaking Tub, Breakfast Area, Ceiling Fan(s), Combination Kitchen/Living, Dining Area, Family Room Off Kitchen, Open Floorplan, Formal/Separate Dining Room, Kitchen - Gourmet, Kitchen Island, Pantry, Primary Bath(s), Recessed Lighting, Upgraded Countertops, 9'+ Ceilings
- Flooring: Carpet, Ceramic Tile, Luxury Vinyl
- Basement: Heated,Full,Concrete,Rough Bath Plumb,Space For Rooms,Sump Pump,Unfinished,Windows
- Number of fireplaces: 1
- Fireplace features: Gas/Propane
Interior area
- Total structure area: 4,036
- Total interior livable area: 2,872 sqft
- Finished area above ground: 2,872
- Finished area below ground: 0
Property
Parking
- Total spaces: 4
- Parking features: Garage Faces Side, Garage Door Opener, Inside Entrance, Asphalt, Driveway, Paved, Shared Driveway, Attached
- Attached garage spaces: 2
- Uncovered spaces: 2
Accessibility
- Accessibility features: None
Features
- Levels: Two
- Stories: 2
- Patio & porch: Porch
- Exterior features: Rain Gutters
- Pool features: None
- Has view: Yes
- View description: Creek/Stream, Scenic Vista
- Has water view: Yes
- Water view: Creek/Stream
- Frontage type: Road Frontage
Lot
- Size: 0.46 Acres
- Features: Front Yard, Landscaped, Rear Yard, SideYard(s)
Details
- Additional structures: Above Grade, Below Grade
- Parcel number: 2603 0104.0100
- Zoning: R4
- Special conditions: Standard
Construction
Type & style
- Home type: SingleFamily
- Architectural style: Colonial,Traditional
- Property subtype: Single Family Residence
Materials
- Advanced Framing, Asphalt, Batts Insulation, Blown-In Insulation, Concrete, CPVC/PVC, Frame, Stick Built, Tile, Vinyl Siding, Other
- Foundation: Passive Radon Mitigation, Permanent
- Roof: Architectural Shingle,Asphalt,Metal
Condition
- Excellent
- New construction: Yes
- Year built: 2025
Details
- Builder name: Forge Custom Homes / MCH Development
Utilities & green energy
- Electric: 200+ Amp Service, Circuit Breakers, Underground
- Sewer: Public Sewer
- Water: Public
- Utilities for property: Underground Utilities, Propane
Community & neighborhood
Location
- Region: Phoenixville
- Subdivision: None Available
- Municipality: EAST PIKELAND TWP
Other
Other facts
- Listing agreement: Exclusive Right To Sell
- Listing terms: Cash,Conventional
- Ownership: Fee Simple
- Road surface type: Paved
Price history
| Date | Event | Price |
|---|---|---|
| 9/25/2025 | Sold | $800,000$279/sqft |
Source: | ||
| 8/13/2025 | Contingent | $800,000$279/sqft |
Source: | ||
| 6/11/2025 | Price change | $800,000-8.6%$279/sqft |
Source: | ||
| 4/29/2025 | Listed for sale | $875,000$305/sqft |
Source: | ||
Public tax history
Tax history is unavailable.
Neighborhood: 19460
Nearby schools
GreatSchools rating
- NAPhoenixville Early Learning CenterGrades: K-1Distance: 2 mi
- 7/10Phoenixville Area Middle SchoolGrades: 6-8Distance: 2 mi
- 7/10Phoenixville Area High SchoolGrades: 9-12Distance: 2 mi
Schools provided by the listing agent
- District: Phoenixville Area
Source: Bright MLS. This data may not be complete. We recommend contacting the local school district to confirm school assignments for this home.
Get a cash offer in 3 minutes
Find out how much your home could sell for in as little as 3 minutes with a no-obligation cash offer.
Estimated market value$816,300
Get a cash offer in 3 minutes
Find out how much your home could sell for in as little as 3 minutes with a no-obligation cash offer.
Estimated market value
$816,300

