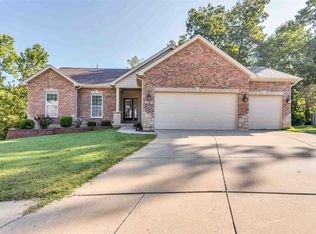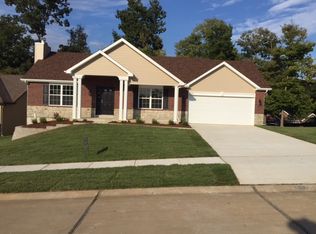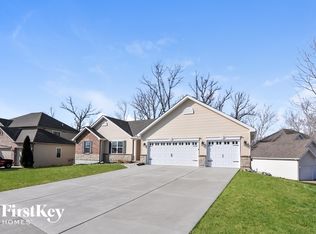Closed
Listing Provided by:
Tyler M Schmitz 314-808-8024,
Keller Williams Realty St. Louis
Bought with: Nettwork Global
Price Unknown
1128 Patsy Ln, O'Fallon, MO 63366
5beds
2,900sqft
Single Family Residence
Built in 2012
0.25 Acres Lot
$466,000 Zestimate®
$--/sqft
$2,683 Estimated rent
Home value
$466,000
$443,000 - $489,000
$2,683/mo
Zestimate® history
Loading...
Owner options
Explore your selling options
What's special
Welcome to 1128 Patsy Lane, a stunning 5-bedroom, 3-bath home that is sure to steal your heart! As you step inside, you'll be greeted by an open floor plan that seamlessly connects the main living areas. The large kitchen is perfect for whipping up culinary masterpieces and features beautiful stone/brick front of house. Privacy is key, and this property delivers with a privacy fence surrounding the backyard, ensuring peaceful enjoyment of the deck and walkout basement. Speaking of the basement, it boasts a full 2nd kitchen, ideal for entertaining or hosting family gatherings. With main floor laundry and an additional hookup in the basement, convenience is at your fingertips. The home also backs to woods, offering a serene backdrop to relax and unwind. Located close to shopping and amenities, this property truly has it all. Don't miss out on this gem - call now to schedule your private tour before it's gone! And did we mention the bonus: a 3-car garage? Hurry, this one won't last long!
Zillow last checked: 8 hours ago
Listing updated: April 28, 2025 at 06:14pm
Listing Provided by:
Tyler M Schmitz 314-808-8024,
Keller Williams Realty St. Louis
Bought with:
David L Haley, 2007017472
Nettwork Global
Source: MARIS,MLS#: 23075278 Originating MLS: Southern Gateway Association of REALTORS
Originating MLS: Southern Gateway Association of REALTORS
Facts & features
Interior
Bedrooms & bathrooms
- Bedrooms: 5
- Bathrooms: 3
- Full bathrooms: 3
- Main level bathrooms: 2
- Main level bedrooms: 3
Heating
- Forced Air, Electric
Cooling
- Ceiling Fan(s), Central Air, Electric
Appliances
- Included: Gas Water Heater
- Laundry: Main Level
Features
- Eat-in Kitchen, Walk-In Pantry, Open Floorplan, Vaulted Ceiling(s), Walk-In Closet(s), Bar, Entrance Foyer, Kitchen/Dining Room Combo, Double Vanity, Tub
- Flooring: Carpet, Hardwood
- Windows: Window Treatments, Bay Window(s), Insulated Windows
- Basement: Full,Partially Finished,Walk-Out Access
- Number of fireplaces: 2
- Fireplace features: Basement, Living Room, Recreation Room
Interior area
- Total structure area: 2,900
- Total interior livable area: 2,900 sqft
- Finished area above ground: 1,723
- Finished area below ground: 1,200
Property
Parking
- Total spaces: 3
- Parking features: Attached, Garage, Garage Door Opener
- Attached garage spaces: 3
Features
- Levels: One
- Patio & porch: Deck, Covered
Lot
- Size: 0.25 Acres
- Features: Adjoins Wooded Area, Cul-De-Sac
Details
- Parcel number: 201219887000002.0000000
- Special conditions: Standard
Construction
Type & style
- Home type: SingleFamily
- Architectural style: Traditional,Ranch
- Property subtype: Single Family Residence
Materials
- Stone Veneer, Brick Veneer, Vinyl Siding
Condition
- Year built: 2012
Utilities & green energy
- Sewer: Public Sewer
- Water: Public
- Utilities for property: Natural Gas Available
Community & neighborhood
Location
- Region: Ofallon
- Subdivision: Bluffs At Dames Park
Other
Other facts
- Listing terms: Cash,Conventional,FHA,VA Loan
- Ownership: Private
- Road surface type: Concrete
Price history
| Date | Event | Price |
|---|---|---|
| 3/8/2024 | Sold | -- |
Source: | ||
| 1/5/2024 | Pending sale | $450,000$155/sqft |
Source: | ||
| 12/28/2023 | Listed for sale | $450,000+42.9%$155/sqft |
Source: | ||
| 6/24/2015 | Sold | -- |
Source: | ||
| 6/1/2015 | Pending sale | $314,900$109/sqft |
Source: United Select Properties #15029682 Report a problem | ||
Public tax history
| Year | Property taxes | Tax assessment |
|---|---|---|
| 2024 | $4,650 0% | $70,408 |
| 2023 | $4,651 +15.8% | $70,408 +24.6% |
| 2022 | $4,017 | $56,521 |
Find assessor info on the county website
Neighborhood: 63366
Nearby schools
GreatSchools rating
- 7/10Westhoff Elementary SchoolGrades: K-5Distance: 1 mi
- 8/10Ft. Zumwalt North Middle SchoolGrades: 6-8Distance: 1.6 mi
- 9/10Ft. Zumwalt North High SchoolGrades: 9-12Distance: 2 mi
Schools provided by the listing agent
- Elementary: Westhoff Elem.
- Middle: Ft. Zumwalt North Middle
- High: Ft. Zumwalt North High
Source: MARIS. This data may not be complete. We recommend contacting the local school district to confirm school assignments for this home.
Get a cash offer in 3 minutes
Find out how much your home could sell for in as little as 3 minutes with a no-obligation cash offer.
Estimated market value
$466,000
Get a cash offer in 3 minutes
Find out how much your home could sell for in as little as 3 minutes with a no-obligation cash offer.
Estimated market value
$466,000


