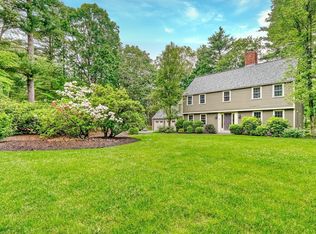Move-in ready Designer-Renovated home set on a gentle knoll with over 2 Private Acres of park-like grounds near bike trails, sidewalks to middle schools & conservation area. A major '19 renovation included new open kitchen/family/dining spaces perfect for intimate gatherings and large scale entertaining. The kitchen offers custom white cabinetry, stone counters, walk-in pantry, oversized island w/seating & is open to the spacious family room with fireplace. Enjoy summer days the sprawling screen porch & level rear yard. Relax in the front to back living room w/fireplace & French doors to the study with 1/2 bath & closet that could also serve as a 1st floor bedroom suite. Upstairs you will find three gorgeous designer baths, 5 spacious bedrooms all with gleaming hardwood floors & ample closets. The lower level offers two additional living areas for indoor play/gym/game room space. There are convenient mud & laundry areas, 3 car garage and storage shed. Welcome home! 2022-06-23
This property is off market, which means it's not currently listed for sale or rent on Zillow. This may be different from what's available on other websites or public sources.
