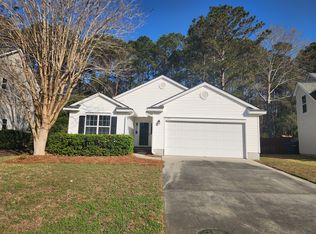Single story living in one of Mount Pleasants premier golf communities, Charleston National! This brick front home is warm and inviting with its well manicured lawn that backs up to a private wooded buffer! When you enter the home you are greeted with 12 foot ceilings, spacious living area that is very open, beautiful oak hard wood floors that expand from the entry into the formal living, eat in kitchen and master bedroom! The formal living area has a wall of windows that allow natural light to pour in, plantation shutters, a wood burning fireplace with a beautiful mantle and slate hearth that opens to the formal dining room! The oversized eat in kitchen has plenty of counter and cabinetry space with canned lighting, ceiling fan, pantry, sink overlooking living area with bar seating as well as a gas cook top oven for the chef in you! The Master bedroom is conveniently split from the opposing 2 bedrooms with a french door entry, large walk in closet and a spacious master on suite with a separate garden tub, glassed in shower and extended vanity with seating area! The opposite bedrooms are both spacious with generous closet space, ceiling fans and bedroom 2 has wood floors! Off of the eat in kitchen is a enclosed sunroom that gives you year round enjoyment of the most private fenced in rear yard! The rear yard boasts a beautiful wooded buffer and in the middle hosts an amazing Live Oak Tree that is to be awed!
This property is off market, which means it's not currently listed for sale or rent on Zillow. This may be different from what's available on other websites or public sources.
