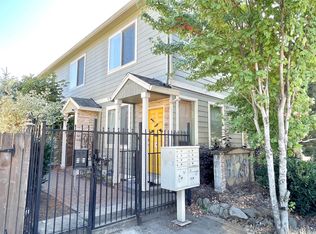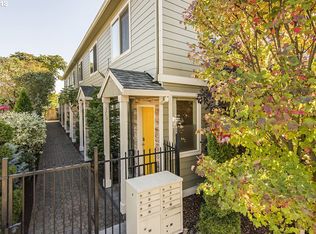Live the inner NE lifestyle with nearby access to parks, shopping, bars and restaurants. You will be walking distance from the MAX station. Admire the custom crown molding and additional touches that make this home unique. This end unit offers privacy and a spacious back patio
This property is off market, which means it's not currently listed for sale or rent on Zillow. This may be different from what's available on other websites or public sources.

