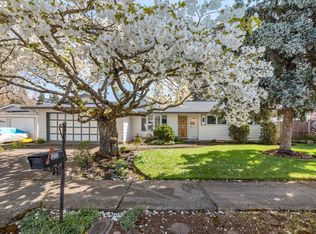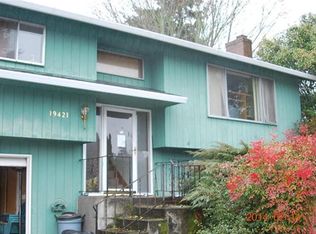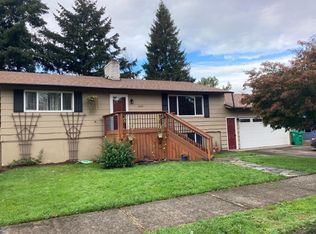Lovely Traditional home Situated on tranquil cul-de-sac w/open floor plan & expansive living areas. Large picture windows let the sun & natural light in. Formal Dining room leads to 700 square ft deck for additional outdoor enjoyment overlooks large private backyard. Spacious 2nd living hub on the lower level for casual entertaining, watching your favorite sports or game room. Huge Garage. Minutes to Portland. Less than 1 hr to Mt Hood.
This property is off market, which means it's not currently listed for sale or rent on Zillow. This may be different from what's available on other websites or public sources.


