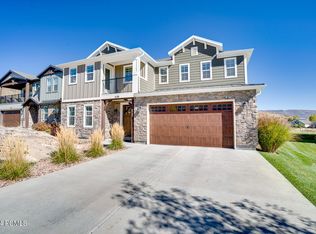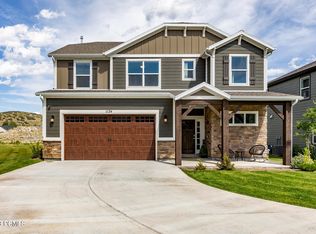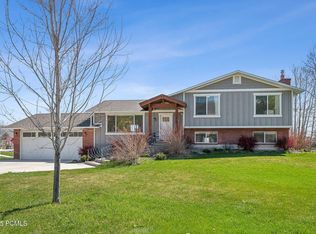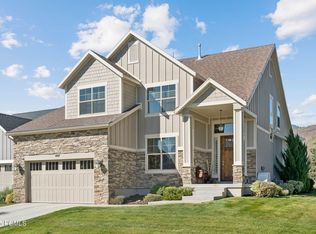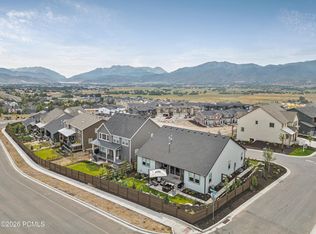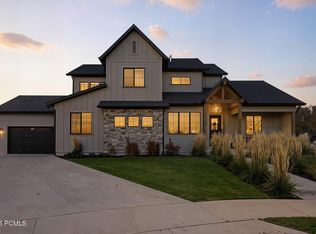Light-filled contemporary retreat with breathtaking mountain views in charming Midway. This thoughtfully designed home showcases an open floor plan with two impressive primary suites, one on each level, plus en-suite bathrooms for every bedroom ensuring comfort and privacy for all. A dedicated home office provides flexible space that can easily transition into a guest room, gym, or creative studio. Perfect for entertaining, the home offers two spacious living rooms, along with inviting outdoor spaces. Host gatherings on the expansive backyard patio that opens to serene open space, or savor morning sunrises and evening sunsets from the upper-level porches. Inside, you'll find impeccable finishes throughout, including granite countertops, custom cabinetry, and a gourmet kitchen with double ovens. Every detail feels fresh, modern, and move-in ready. Nestled in a community that embraces outdoor living, this home puts hiking, biking, skiing, and fishing right at your doorstep. With HOA dues covering cable, internet, irrigation water, lawn care, and snow removal, you'll enjoy a truly low-maintenance lifestyle. Discover all that this exceptional Midway home has to offer!
For sale
$1,175,000
1128 N Springer View Loop, Midway, UT 84049
5beds
3,788sqft
Est.:
Residential
Built in 2021
2,613.6 Square Feet Lot
$1,139,000 Zestimate®
$310/sqft
$299/mo HOA
What's special
Expansive backyard patioBreathtaking mountain viewsUpper-level porchesOpen floor planInviting outdoor spacesCustom cabinetryGranite countertops
- 9 days |
- 769 |
- 34 |
Likely to sell faster than
Zillow last checked: 8 hours ago
Listing updated: January 16, 2026 at 01:38pm
Listed by:
Zach Watts 801-448-4622,
Watts Real Estate,
Greg Watts 801-205-7400,
Watts Real Estate
Source: PCBR,MLS#: 12600176
Tour with a local agent
Facts & features
Interior
Bedrooms & bathrooms
- Bedrooms: 5
- Bathrooms: 5
- Full bathrooms: 4
- 1/2 bathrooms: 1
Heating
- Forced Air
Cooling
- Central Air
Appliances
- Included: Dishwasher, Disposal, Double Oven, Freezer, Gas Range, Microwave, Refrigerator, Washer, Gas Water Heater, Water Softener Owned
Features
- Ceiling Fan(s), High Ceilings, Double Vanity, Granite Counters, Kitchen Island, Main Level Master Bedroom, Open Floorplan, Pantry, Walk-In Closet(s)
- Flooring: Carpet, Tile, Vinyl
- Basement: Crawl Space
- Number of fireplaces: 1
- Fireplace features: Gas
Interior area
- Total structure area: 3,788
- Total interior livable area: 3,788 sqft
Property
Parking
- Total spaces: 2
- Parking features: Garage Door Opener
- Garage spaces: 2
Features
- Exterior features: Balcony, Lawn Sprinkler - Timer
- Has spa: Yes
- Spa features: Bath
- Has view: Yes
- View description: Meadow, Mountain(s)
Lot
- Size: 2,613.6 Square Feet
- Features: Adjacent Common Area Land, Level, PUD - Planned Unit Development
Details
- Parcel number: 0000207829
- Other equipment: Appliances, Thermostat - Programmable
Construction
Type & style
- Home type: SingleFamily
- Property subtype: Residential
Materials
- HardiPlank Type, Stone
- Foundation: Concrete Perimeter
- Roof: Asphalt
Condition
- New construction: No
- Year built: 2021
Utilities & green energy
- Sewer: Public Sewer
- Water: Public
- Utilities for property: Cable Available, Electricity Connected, High Speed Internet Available, Natural Gas Connected, Phone Available
Community & HOA
Community
- Security: Smoke Alarm
- Subdivision: Cottages At Canyon View
HOA
- Has HOA: Yes
- Services included: Internet, Maintenance Grounds, Sewer, Snow Removal, Water
- HOA fee: $299 monthly
- HOA phone: 435-200-4713
Location
- Region: Midway
Financial & listing details
- Price per square foot: $310/sqft
- Tax assessed value: $1,030,960
- Annual tax amount: $5,298
- Date on market: 1/16/2026
- Listing terms: 1031 Exchange,Cash,Conventional,Government Loan
- Electric utility on property: Yes
- Road surface type: Paved
Estimated market value
$1,139,000
$1.08M - $1.20M
$4,627/mo
Price history
Price history
Price history is unavailable.
Public tax history
Public tax history
| Year | Property taxes | Tax assessment |
|---|---|---|
| 2024 | $5,167 -47.2% | $567,028 -46% |
| 2023 | $9,778 +17.7% | $1,049,370 +26.7% |
| 2022 | $8,307 -11.7% | $828,450 +14.3% |
Find assessor info on the county website
BuyAbility℠ payment
Est. payment
$5,707/mo
Principal & interest
$4556
Property taxes
$441
Other costs
$710
Climate risks
Neighborhood: 84049
Nearby schools
GreatSchools rating
- 8/10Midway SchoolGrades: PK-5Distance: 1.7 mi
- 7/10Rocky Mountain Middle SchoolGrades: 6-8Distance: 3.6 mi
- 7/10Wasatch High SchoolGrades: 9-12Distance: 4.4 mi
