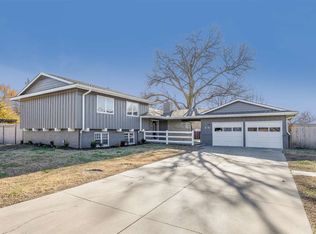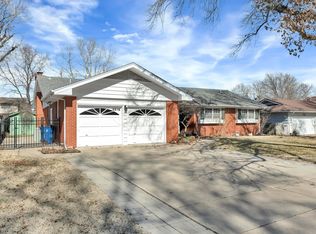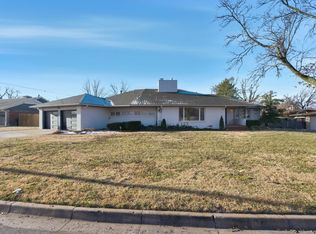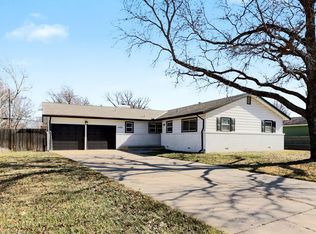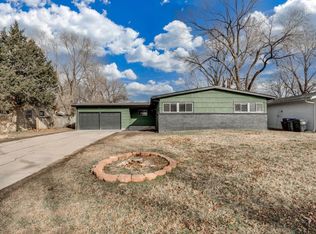Discover the charm and comfort of this beautifully renovated 3-bedroom, 3-bath home with a warm and inviting atmosphere, yet thoughtfully designed for modern living. Step inside to an inviting open-concept layout filled with abundant natural light, highlighting the sleek contemporary finishes throughout. The stylish kitchen flows seamlessly into spacious living and dining areas—perfect for entertaining or relaxing. Unwind in the cozy sunroom, a bright and peaceful retreat overlooking the expansive, fully fenced backyard—ideal for gatherings, pets, or simply enjoying the outdoors. Nestled in a well-established neighborhood enriched with mature trees, this home offers a serene setting with all the conveniences of updated living. Move-in ready and full of character, this is the home you’ve been waiting for.
For sale
$304,000
1128 N Kevin Rd, Wichita, KS 67208
3beds
2,832sqft
Est.:
Single Family Onsite Built
Built in 1957
0.26 Acres Lot
$300,000 Zestimate®
$107/sqft
$-- HOA
What's special
- 39 days |
- 1,572 |
- 74 |
Zillow last checked: 8 hours ago
Listing updated: January 17, 2026 at 07:10pm
Listed by:
Mike Mathews CELL:316-295-0862,
Berkshire Hathaway PenFed Realty
Source: SCKMLS,MLS#: 667187
Tour with a local agent
Facts & features
Interior
Bedrooms & bathrooms
- Bedrooms: 3
- Bathrooms: 3
- Full bathrooms: 3
Primary bedroom
- Description: Wood
- Level: Main
- Area: 180
- Dimensions: 12x15
Bedroom
- Level: Main
- Area: 144
- Dimensions: 12x12
Bedroom
- Level: Main
- Area: 144
- Dimensions: 12x12
Kitchen
- Description: Wood Laminate
- Level: Main
- Area: 99
- Dimensions: 9x11
Living room
- Description: Carpet
- Level: Main
- Area: 700
- Dimensions: 20x35
Heating
- Forced Air, Natural Gas
Cooling
- Central Air, Electric
Appliances
- Included: Dishwasher, Disposal, Microwave, Range
- Laundry: Main Level
Features
- Ceiling Fan(s)
- Basement: Partially Finished
- Has fireplace: No
Interior area
- Total interior livable area: 2,832 sqft
- Finished area above ground: 1,888
- Finished area below ground: 944
Property
Parking
- Total spaces: 2
- Parking features: Attached
- Garage spaces: 2
Features
- Levels: One
- Stories: 1
- Exterior features: Guttering - ALL
- Fencing: Wood
Lot
- Size: 0.26 Acres
- Features: Corner Lot
Details
- Additional structures: Storage
- Parcel number: : 0871261301301012.00
Construction
Type & style
- Home type: SingleFamily
- Architectural style: Ranch
- Property subtype: Single Family Onsite Built
Materials
- Frame w/Less than 50% Mas
- Foundation: Partial, No Basement Windows
- Roof: Composition
Condition
- Year built: 1957
Utilities & green energy
- Gas: Natural Gas Available
- Utilities for property: Sewer Available, Natural Gas Available, Public
Community & HOA
Community
- Subdivision: EWEN
HOA
- Has HOA: No
Location
- Region: Wichita
Financial & listing details
- Price per square foot: $107/sqft
- Tax assessed value: $202,500
- Annual tax amount: $2,612
- Date on market: 1/17/2026
- Ownership: Individual
- Road surface type: Paved
Estimated market value
$300,000
$285,000 - $315,000
$1,893/mo
Price history
Price history
Price history is unavailable.
Public tax history
Public tax history
| Year | Property taxes | Tax assessment |
|---|---|---|
| 2024 | $2,497 -3.8% | $23,288 |
| 2023 | $2,594 +14.4% | $23,288 |
| 2022 | $2,267 +5.1% | -- |
| 2021 | $2,158 +4.7% | -- |
| 2020 | $2,062 +8% | $18,010 +8% |
| 2019 | $1,909 +2.8% | $16,676 +3% |
| 2018 | $1,858 +2.6% | $16,193 |
| 2017 | $1,811 +106.4% | -- |
| 2016 | $877 -51.1% | -- |
| 2015 | $1,795 +2.1% | -- |
| 2014 | $1,758 | -- |
| 2013 | -- | -- |
| 2012 | -- | -- |
| 2011 | -- | $15,629 |
| 2008 | -- | $15,629 +9.2% |
| 2007 | -- | $14,318 |
| 2006 | -- | $14,318 +9% |
| 2005 | -- | $13,133 +3% |
| 2004 | -- | $12,754 |
| 2003 | -- | $12,754 +6% |
| 2002 | -- | $12,029 +3% |
| 2000 | -- | $11,684 |
Find assessor info on the county website
BuyAbility℠ payment
Est. payment
$1,723/mo
Principal & interest
$1416
Property taxes
$307
Climate risks
Neighborhood: 67208
Getting around
19 / 100
Minimal TransitNearby schools
GreatSchools rating
- 3/10Price-Harris Communications Magnet Elementary SchoolGrades: PK-5Distance: 0.8 mi
- 4/10Coleman Middle SchoolGrades: 6-8Distance: 1 mi
- NAWichita Learning CenterGrades: Distance: 2 mi
Schools provided by the listing agent
- Elementary: Price-Harris
- Middle: Coleman
- High: Heights
Source: SCKMLS. This data may not be complete. We recommend contacting the local school district to confirm school assignments for this home.
